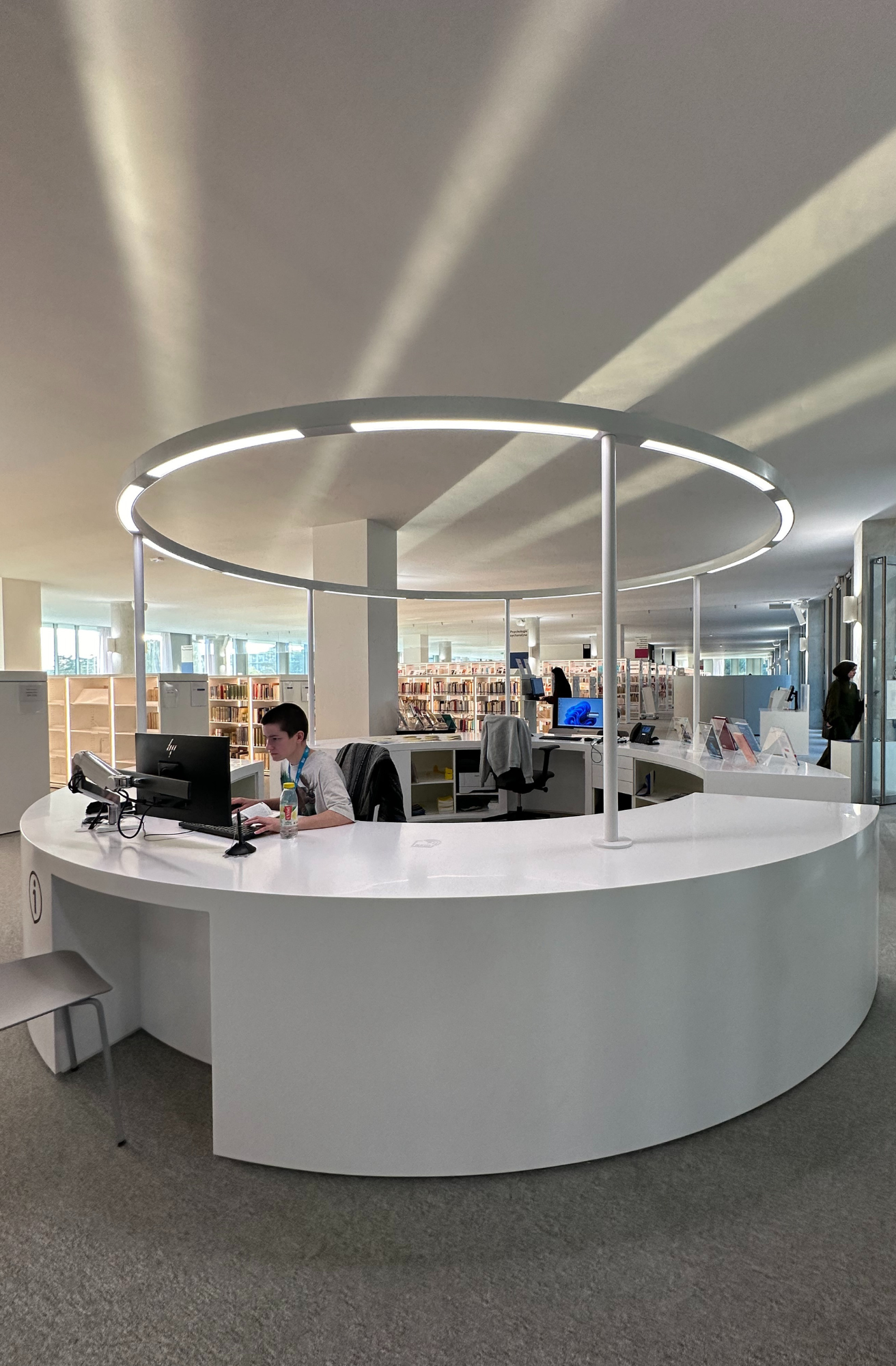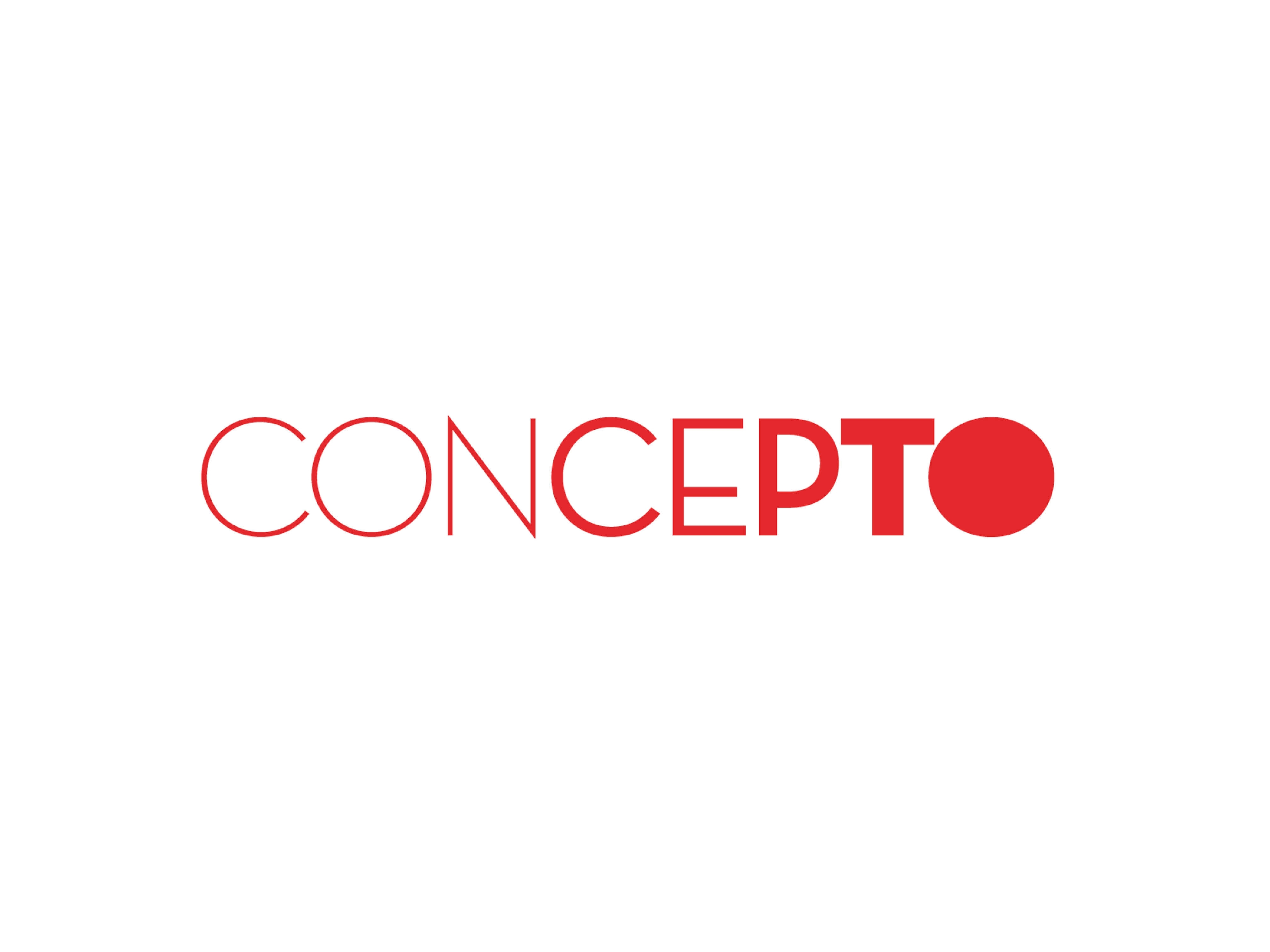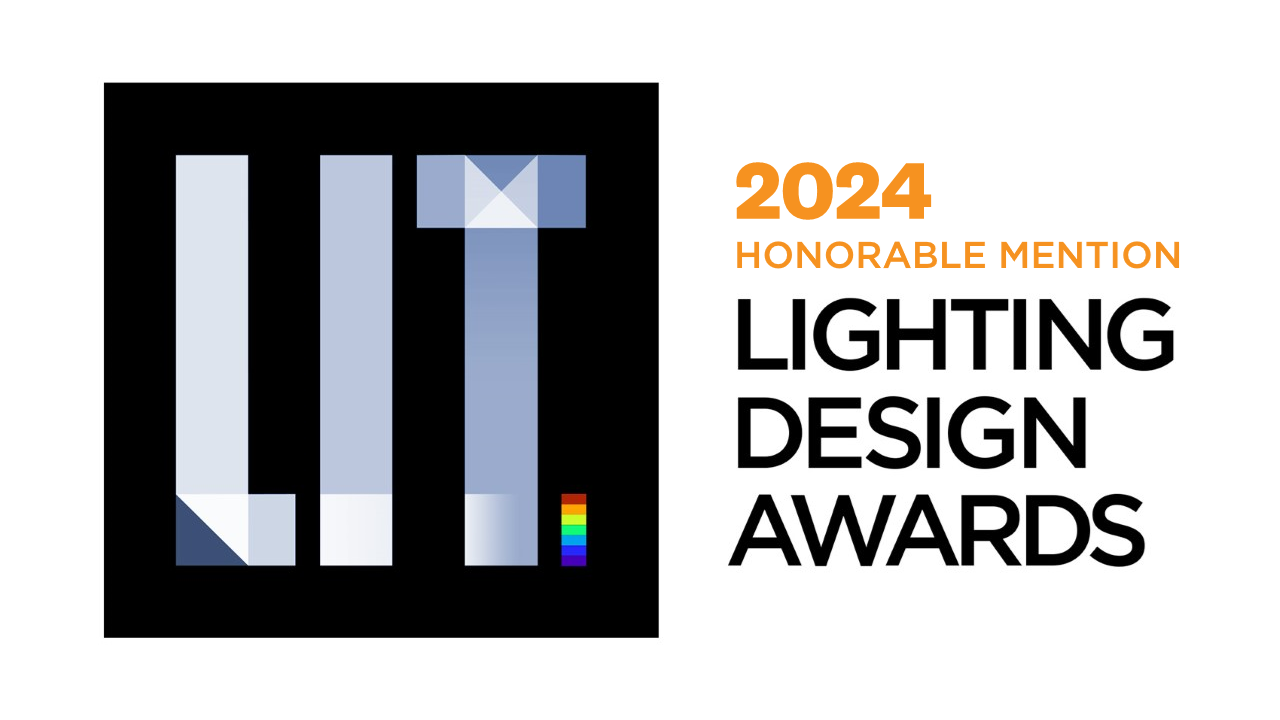Prize(s) Honorable Mentions
Lighting Design/Product Company Concepto
Lead Designers Fanny SOULARD + Elisa ROTHENBULHER + Virginie NICOLAS
Architecture Company Architects: SCAU+ COSTES
Client COMUE Languedoc Roussillon Universités
Completion Date APRIL 2024
Project Location MONTPELLIER- FRANCE
Entry DescriptionThe Atrium-Learning Center brings together a library, student services and a cafeteria at Montpellier 3 University.
The lighting project enhances the architectural gesture based on the analogy of a paper cloud covering the building's facades. The cloud-like lighting is positioned according to air currents, diffusing soft, filtered light.
Natural lighting leads the visitor through the building, while artificial lighting emphasizes the progressive volumetry of the spaces and accompanies, then replaces daytime lighting in real time due to a parametric system that follows meteorology.
The complexity of this lighting project lay in the very delicate integration of luminaires and cables into the curved concrete ceilings. Each position was precisely coordinated in a three-dimensional REVIT BIM model with the airconditioning, fire system and lighting requirements: the concrete walls were cast in one piece, and no error was acceptable, as it was impossible to modify any position afterwards.
Sustainability ApproachWe then developed parametric management of artificial light: the rhythms and activities associated with each space are taken into account in the management of light intensities, maintaining lighting adapted to users' needs and intelligently complementing natural light, based on a sophisticated - but not complex - system of movements and weather sensors oriented towards 8 cardinal points. As a result, the lighting atmosphere remains soft and lively, with subtle variations throughout the day. And, of course, light consumption is kept to an absolute minimum.
SDP: 15 000 m²-
Cost: 33 M°€ HT


