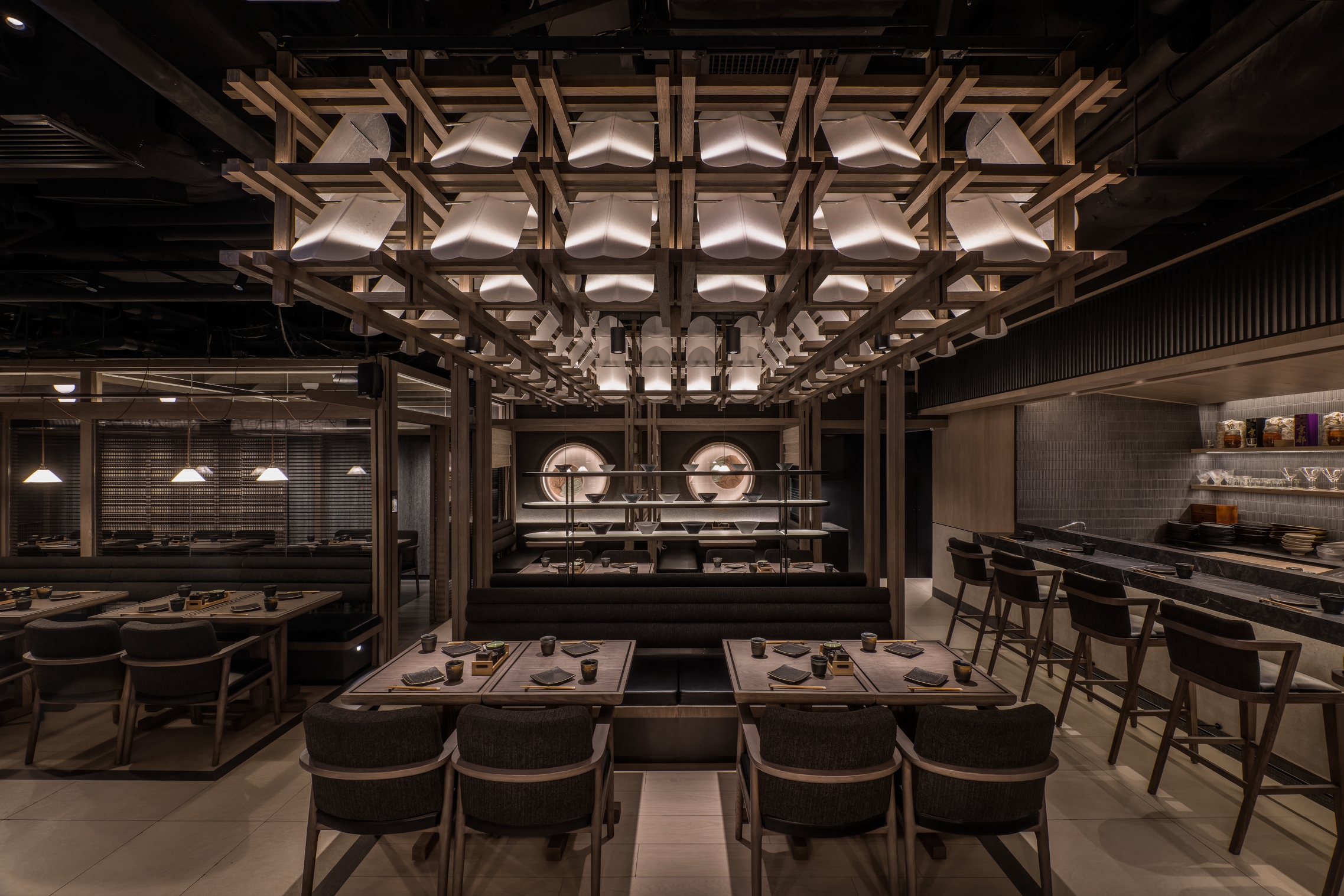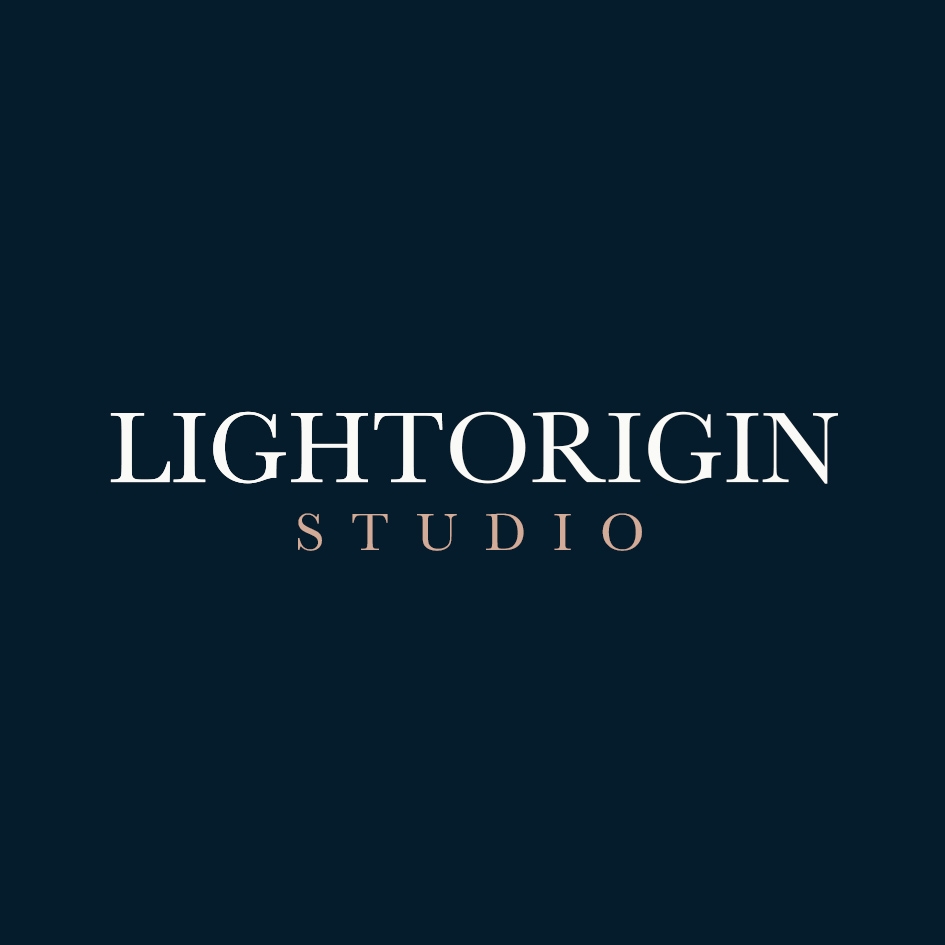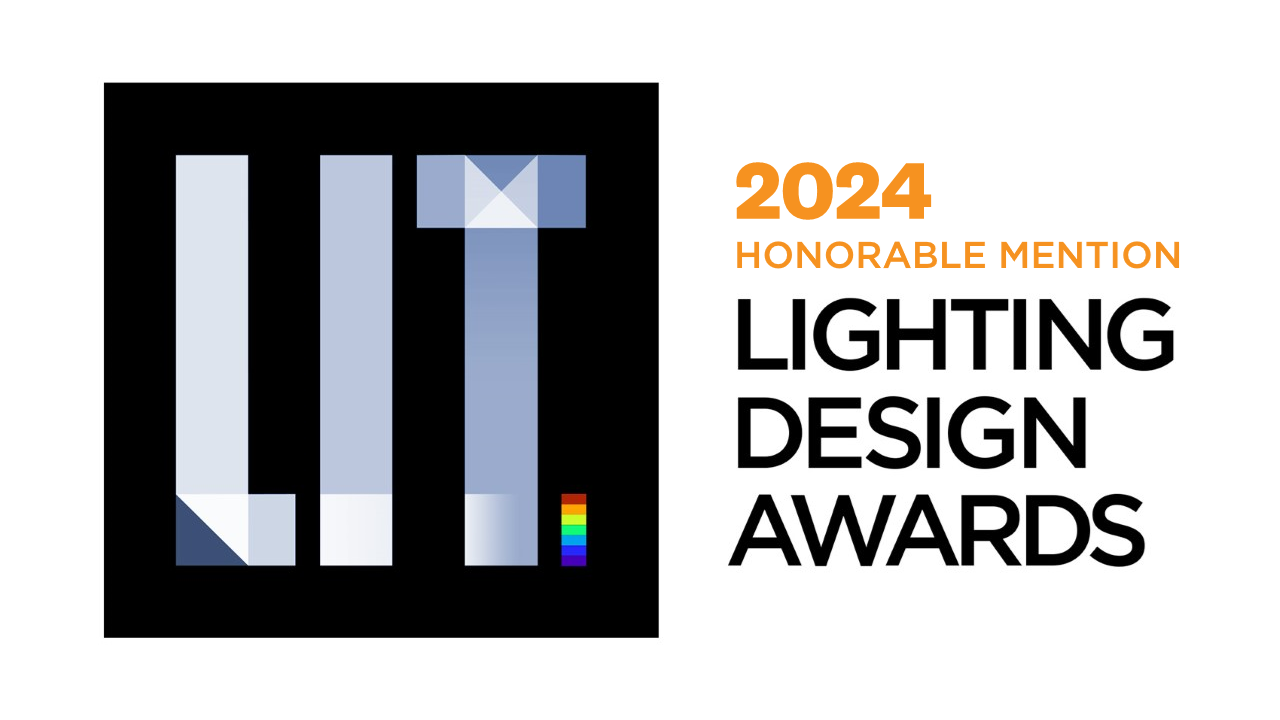Prize(s) Honorable Mentions
Lighting Design/Product Company LIGHTORIGIN STUDIO
Lead Designers Eugenia Cheng
Interior Design Company METAGRAM
Client Hungry Minds Group
Photo Credits Steven Ko Interior Photography
Completion Date December 2023
Project Location HONG KONG
Entry DescriptionThe interior of Inebi draws inspiration from traditional Japanese architecture, emphasising wooden structures, modular design, fine timber screens, and translucent fabric. Influenced by Jun'ichiro Tanizaki's "In Praise of Shadows", the lighting design creates a welcoming atmosphere imbued with a sense of home, privacy, and warmth.
The shopfront showcases an abstract modular system with overlapping washi paper-textured acrylic elements shaped like rice. Integrated linear uplighting renders the “rice” with a unique gradation of diffused warm light, which is also applied to the central ceiling pergola’s “rice” roof, where pendants and downlights accent tables, creating tranquil layers of light that reflect traditional aesthetics.
Artworks inspired by hangiri are highlighted throughout the space with integrated linear lighting, forming striking displays. In the private dining room, tables are illuminated with narrow beams to enhance privacy and positioned in front of a green textured wall softly lit by wall washers. Outside, warm, glowing pendants echo the hangiri shape, forming ‘light pockets’ and reinforcing thematic coherence while beautifully highlighting tables and food, fostering intimacy.
In summary, the lighting design captures a deep appreciation for light and shadows, offering an experience honouring traditional Japanese culture while embracing modern sensibilities.
Sustainability Approach100% of the architectural lighting fixtures were locally sourced to lower carbon footprints. The lamp source and control gears of decorative lighting can be easily replaced for easy maintenance and operations. All fixtures are LED and dimmable, with all downlights using COB modules to lower energy and heat usage. The majority of architectural lighting lamps, drivers, and accessories are easily replaceable and changed by the end user.
Lighting circuitries were carefully designed to minimise power supply quantities, reducing cost and energy usage.
Illumination levels were calculated using lighting software to ensure compliance with lighting and an energy guide to ensure the retail space was well-lit but not overlit. Timers were used to ensure energy saving during off-peak hours, while manual dimmers provided flexibility for different lighting usages and prolongation of lamp life.


