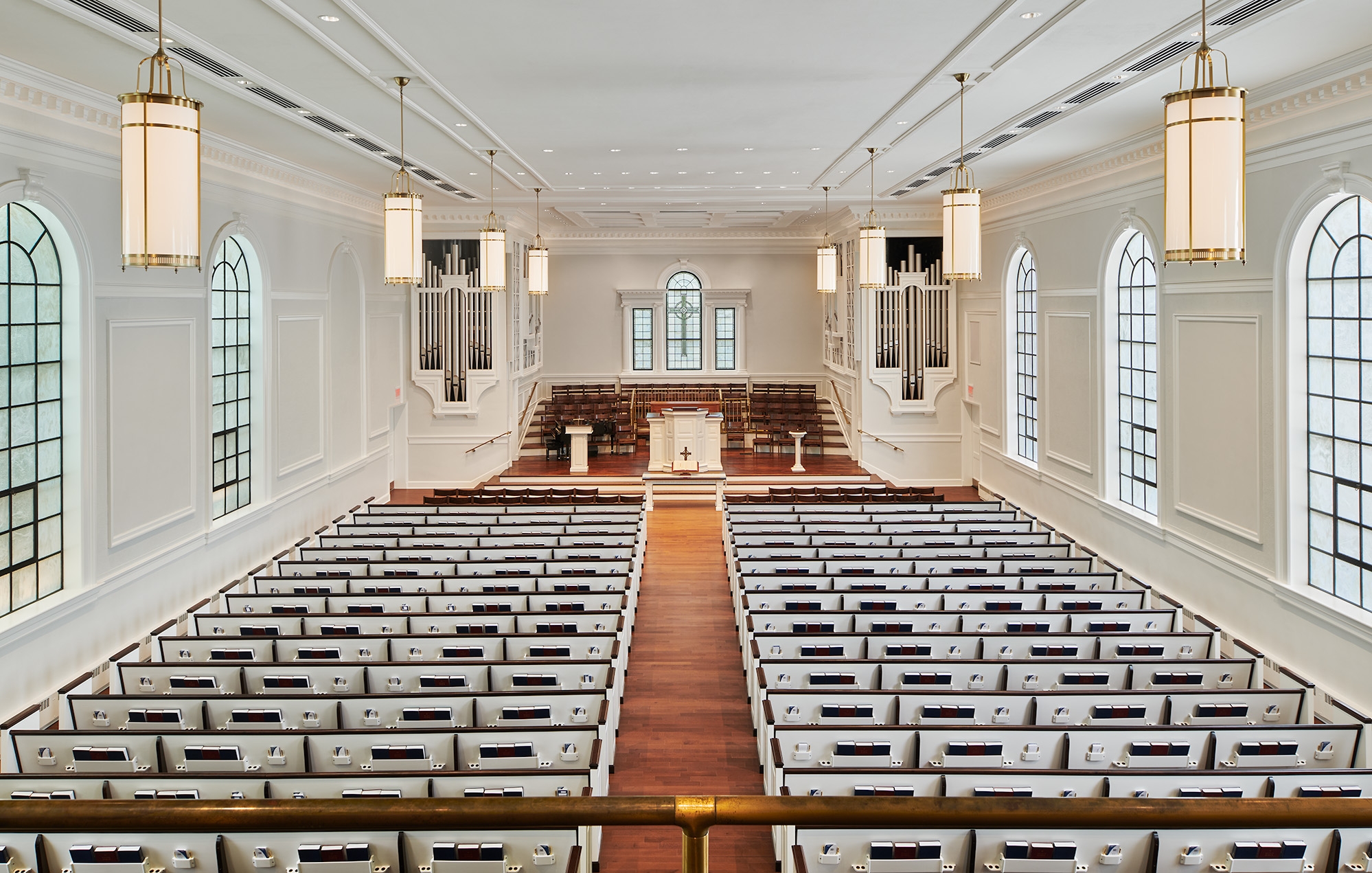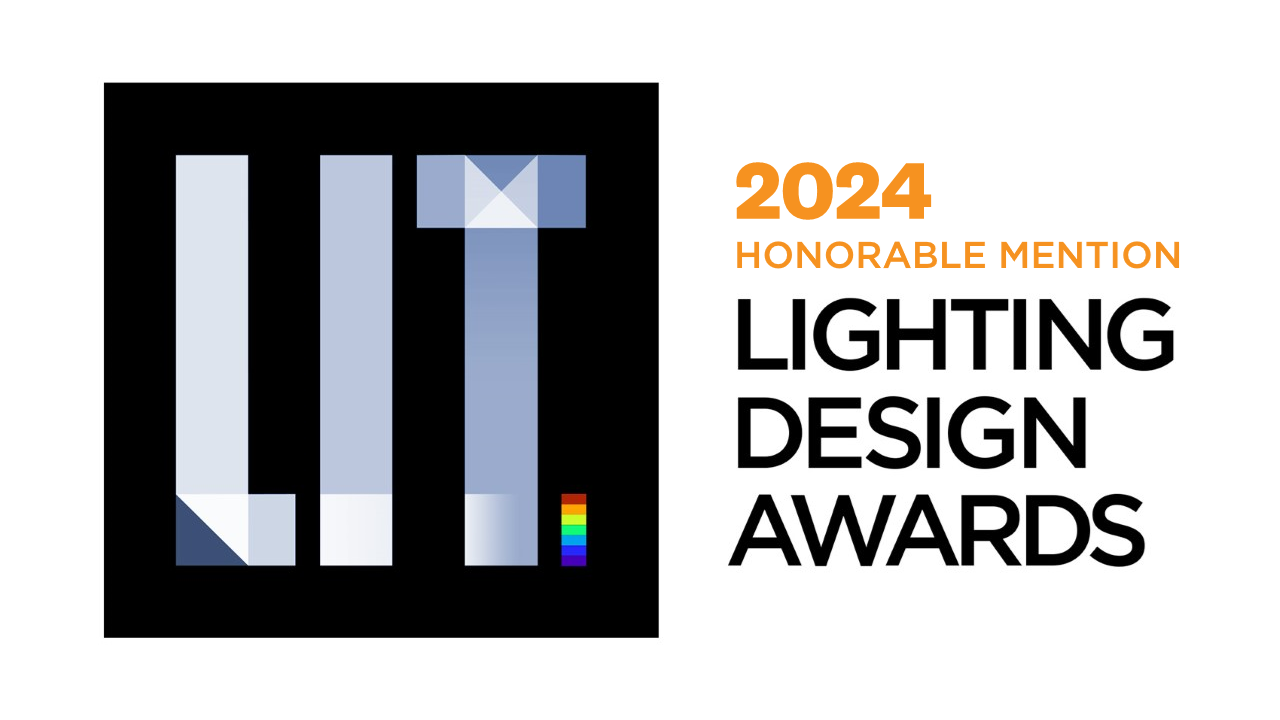Prize(s) Honorable Mentions
Lighting Design/Product Company Lam Partners (formerly Stroik Lighting Design)
Lead Designers Chris Stroik
Other Designer's names Harry Raab
Architecture Company BarnesVanze Architects Inc
Client Fourth Presbyterian Church
Photo Credits Anice Hoachlander
Completion Date 3/2024
Project Location Bethesda, MD
Entry DescriptionThe neoclassical 1950s worship space at Fourth Presbyterian Church needed upgrades of daylighting and electric lighting. Working within 20th century neo-classical constraints, the architect introduced ornament, detail, and scale to enhance volume texture and hierarchy. The revamped lighting uses concealed and integrated LED sources, building on the decorated box expression and emphasizing key focal points in the assembly and chancel areas. Lighting layers complement the upgraded appointments and ornament: architectural illumination (wall washing, entablature uplighting, decorative lanterns); worship illumination (key, fill, and backlighting for preachers, choir, musicians, readers), and task illumination (horizontal lighting for readers, musicians, and assembly). In addition to these curated lighting layers that enhance the visual experience, new art-glass windows required careful daylight control for the south-southwestern exposure, ensuring proper luminance ratios between chancel appointments and rear art glass. Physical and digital mock-ups and testing determined proper filtration for art glass enjoyment, while mitigating discomfort and silhouette effects. Daylight control, coupled with interior lighting layers, allows the congregation to enjoy the freshened space, with an integrated dimming control system offering a variety of settings according to time of day and event.


