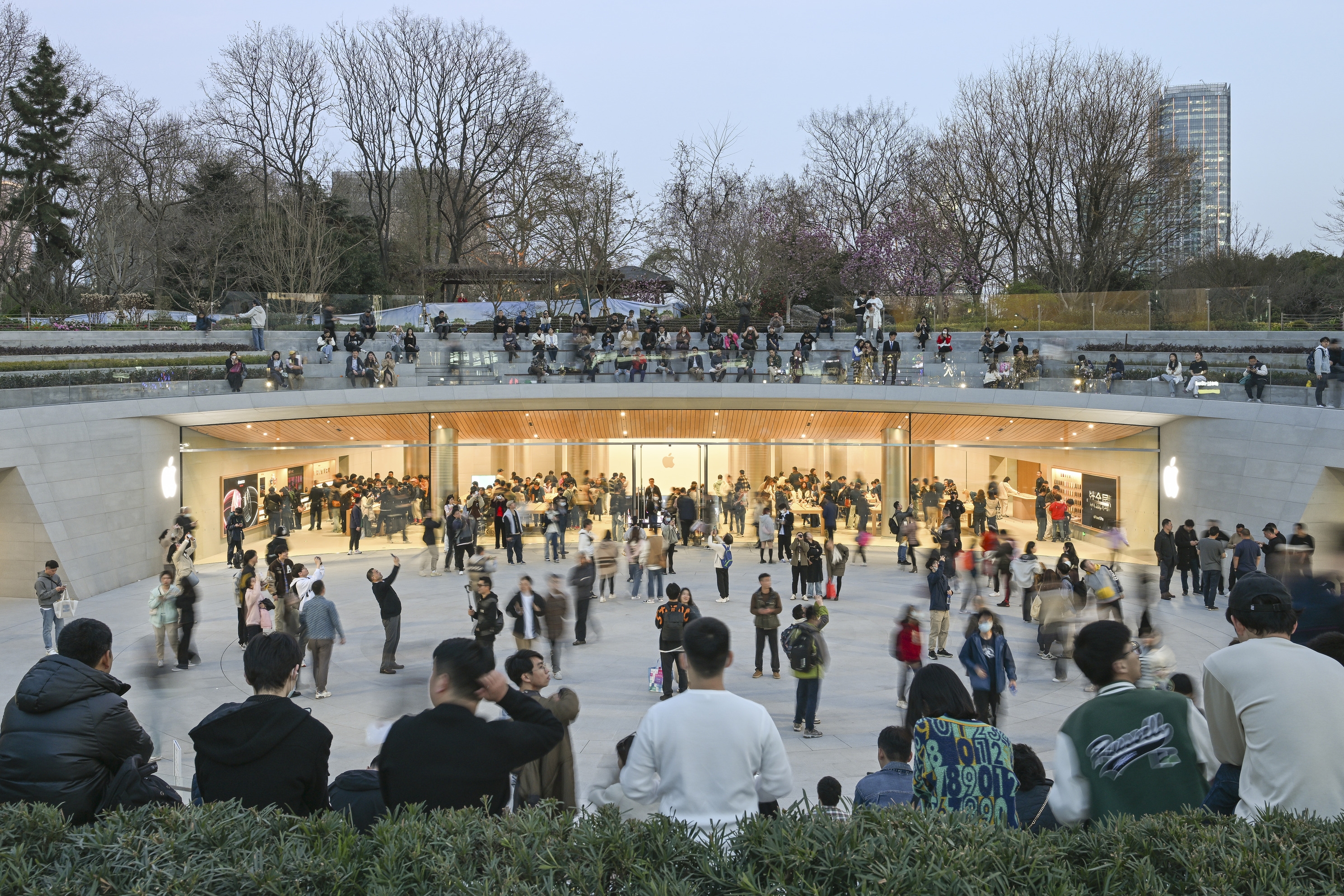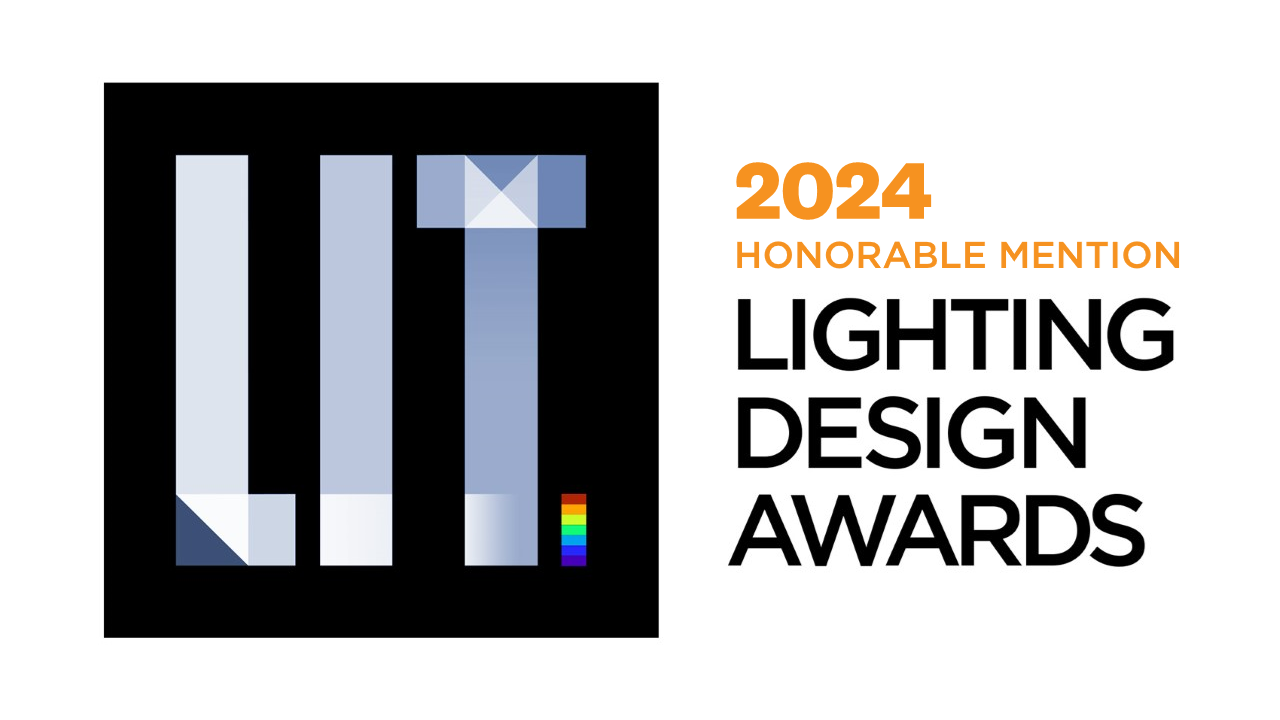Prize(s) Honorable Mentions
Lighting Design/Product Company Foster + Partners
Lead Designers Foster + Partners
Architecture Company Foster + Partners
Client Apple
Photo Credits Nigel Young / Foster + Partners
Completion Date April 2, 2024
Project Location Shanghai, China
Entry DescriptionApple Jing’an is an Apple store and urban regeneration project located in the heart of Shanghai’s Jing'an District. A new circular public plaza has been carefully recreated to enhance connectivity between the historic Jing’an Temple and Jing’an Park, which are located on either side of Nanjing Road.
Seasonal planting has been integrated within the hardscape spaces to complement the warm tones of the temple and soften the urban edges. The regionally sourced Padang Light stone on the plaza flows through the interior to line the walls and floor of the store.
The large disc-shaped central light in the ceiling above the Forum is illuminated by a large backlit panel that simulates daylight using tunable white lighting technology. As night descends, the intensity of light shifts to a warmer tone to mimic the ambient lighting. Additional lighting layers include accent lighting for products and wall-washers along the store’s perimeter.
A spectacular undulating timber ceiling follows the store’s circular geometry, wrapping around a central oculus and gently sloping upwards towards the main entrance, to bring in natural light from the plaza. The circular plaza, store entrance, interior staircase and Forum are all aligned on the central axis of the temple, offering direct views of the historic landmark from the inside and along each point of the journey between the different spaces.
Sustainability Approach- The project integrates seasonal planting within the hardscape spaces to complement the temple's warm tones and soften urban edges.
- The use of regionally sourced Padang Light stone for the plaza and store interior promotes local material sourcing and creates a seamless transition from outside to inside.
- Natural light is maximized through a spectacular undulating timber ceiling and a central oculus, reducing the need for artificial lighting during the day.
- The lighting system in the store simulates daylight using tunable white lighting technology, which adjusts to warmer tones as evening approaches, enhancing energy efficiency.
- The development respects the distinct identities of the temple and park, aiming to preserve and enhance their context, providing a complementary addition to the urban environment.


