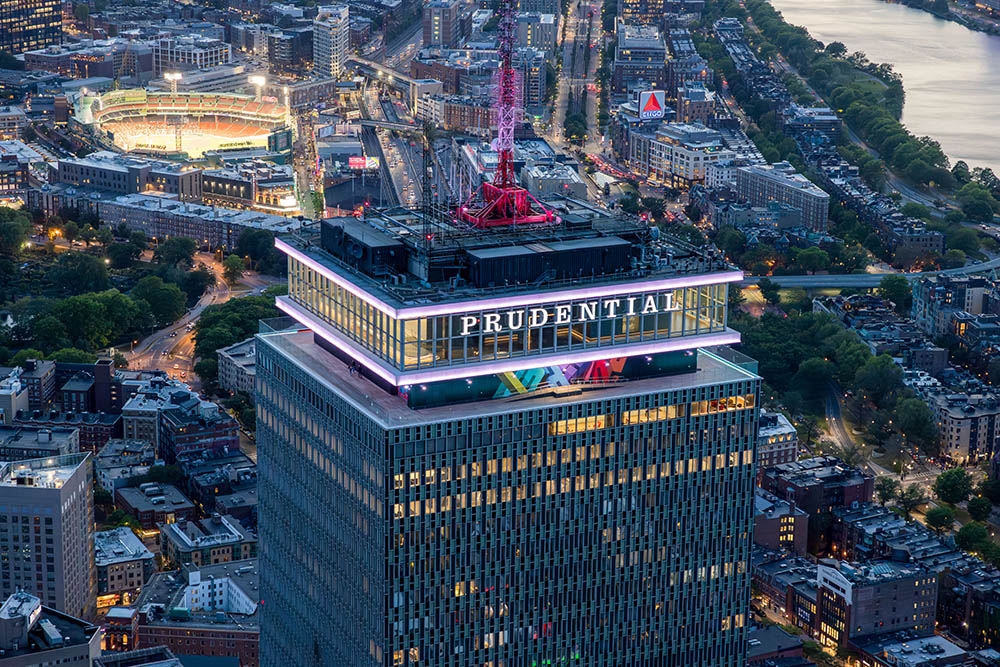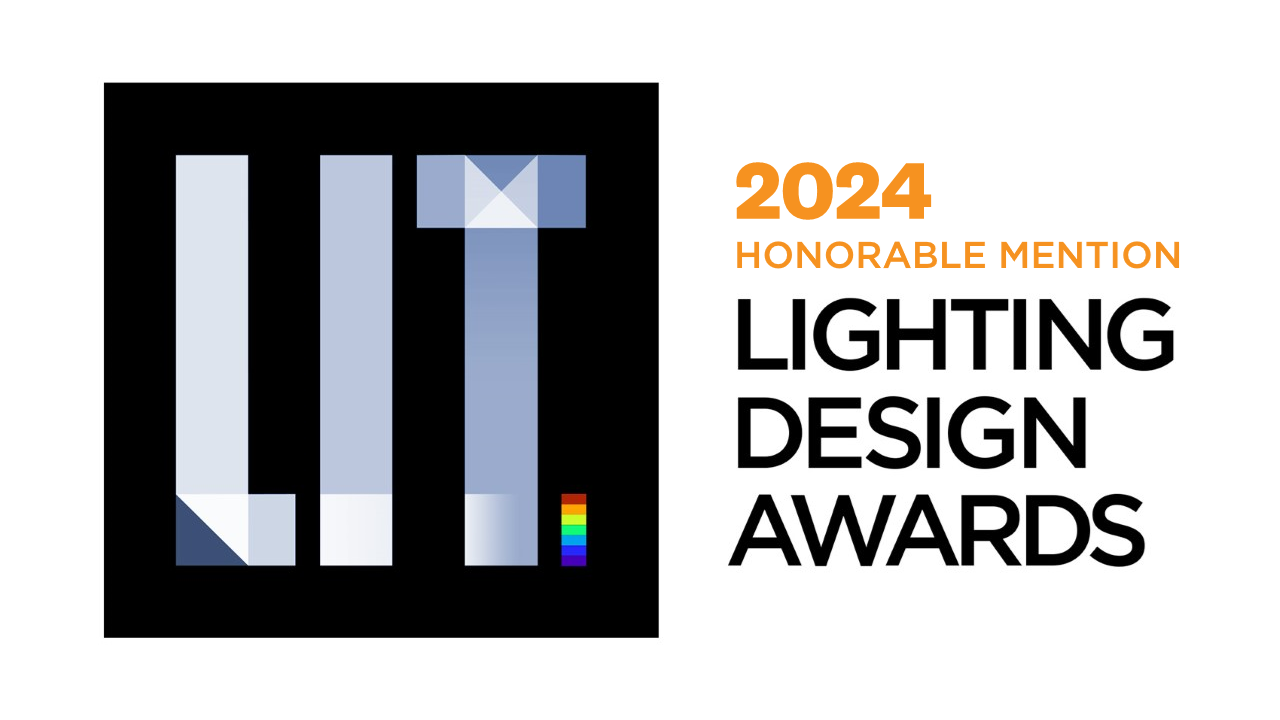Prize(s) Honorable Mentions
Lighting Design/Product Company Lam Partners
Lead Designers Paul Zaferiou
Other Designer's names Lisa Wong, Srushti Totadri, Jack Risser, Dan Weissman
Architecture Company Perkins+Will
Client Boston Properties
Photo Credits Above Summit, Glenn Heinmiller, Lisa Wong, Srushti Totadri, Wenjin Wu, Matthew Pierce
Completion Date 6/2023
Project Location Boston, MA
Entry Description"The Pru," a beloved Boston landmark, has been a key symbol of the city for generations. Its illuminated crown has celebrated victories, stood in solidarity, and supported causes. The redesign honors the original facade while enhancing its connection to the city.
The experience begins with a descent down an escalator or stairwell, where concealed fixtures uplight ceiling graphics. Guests are whisked up 52 floors in an elevator, arriving at a breathtaking panorama of the city.
The design fosters a continuous dialogue between visitors and Boston, using layers of light to maintain a seamless connection between the warm interior and the cityscape beyond. This interplay is showcased in the Bistro on Floor 50, offering unobstructed, reflection-free views of the city while dining. The reflective ceiling captures light from the backlit glassware at the bar.
On Floor 51, the Stratus Bar offers a welcoming glow, with indirect lighting enhancing the cast-glass bar top and recessed lighting behind the shelving to minimize reflections.
The observation deck was carefully designed to control reflections for clear views of Boston. Four layers of light at the crown of the building create a programmable dimming system for special events, ensuring "The Pru" remains a vibrant part of the city’s skyline.


