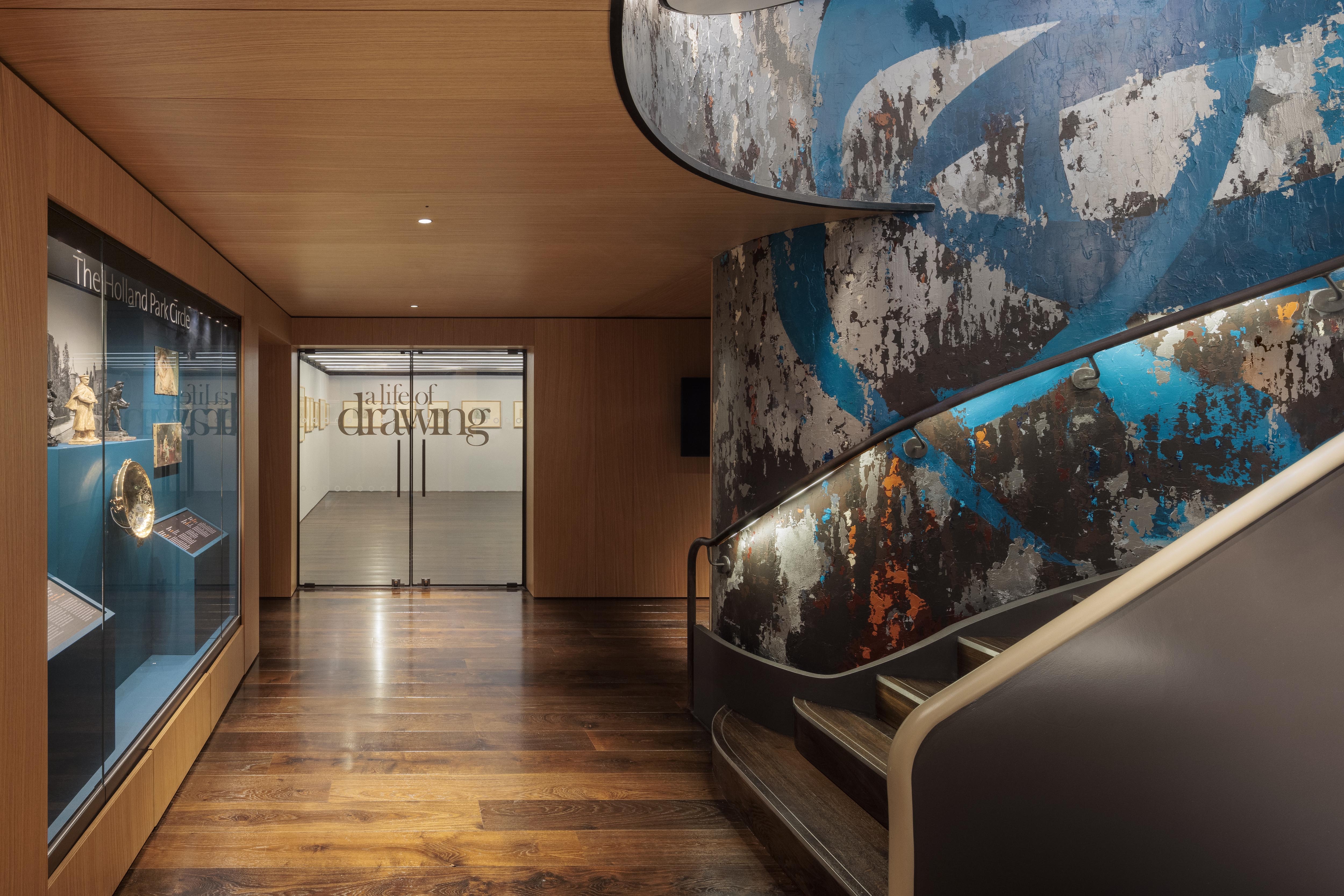Prize(s) Honorable Mentions
Lighting Design/Product Company BDP
Lead Designers Colin Ball
Other Designer's names Lora Kaleva
Architecture Company BDP
Interior Design Company BDP
Client Royal Borough of Kensington & Chelsea
Photo Credits Dirk Lindner, Nick Caville
Other Credits Engineering: BDP
Completion Date April 2022
Project Location London, UK
Entry DescriptionLeighton House is the grade II* listed home and studio of the Victorian artist Lord Leighton. The renovation removed post-war additions, restored the original architecture, and provided a new gallery, entrance, shop, staff and visitor amenities and facilities for collection care. The lighting concept harnesses natural north daylight, just as the artist did. Selected walls are washed with indirect light to mimic daylight. Track and spot systems in galleries are integrated into ceilings and coves for flexibility. This system accents high-level murals and bookcases in reception and is used in the café with direct/indirect linear luminaires to compensate for changes in daylight. Low level lighting (50lx) protects the historic drawings. Adjustable framer spotlights focus on the paintings and minimise spill. The Upper Gallery has a simulated daylight cove. The basement gallery has a back-lit ceiling offering options to display sculptures, and integrated spotlights for sharp accenting. Lighting to the new spiral stair and artwork aids the transition from daylight to basement. The concept of stepping down uses integrated accents and reflected light from art positions to effortlessly guide occupants from over 1000Lx to 50Lx. Lighting details are located for task minimising energy consumption and retaining the domestic scale of the house but delivering the quality of light for a museum.
Sustainability ApproachThe works replaced building services, incorporating sustainable lighting. Lux mapping assessed placement of the new energy efficient, controllable lighting where it was most needed.
Restored areas of the house only used original Victorian fittings, no copies or new fittings were employed. We helped the client source fittings from auctions. The winter studio had no evidence of electrical lighting so new lighting was used, instead we maximised daylight modelling. The transition from daylight to basement kept light levels to a minimum, accenting for safety and amenity.
External lighting is kept to a minimum as the museum is in a residential conservation area. Each accent was carefully placed for clarity to the entrance without spill light impacting the surroundings.
The interventions support the work that the museum delivers to the community, creating a place of engagement for all.


