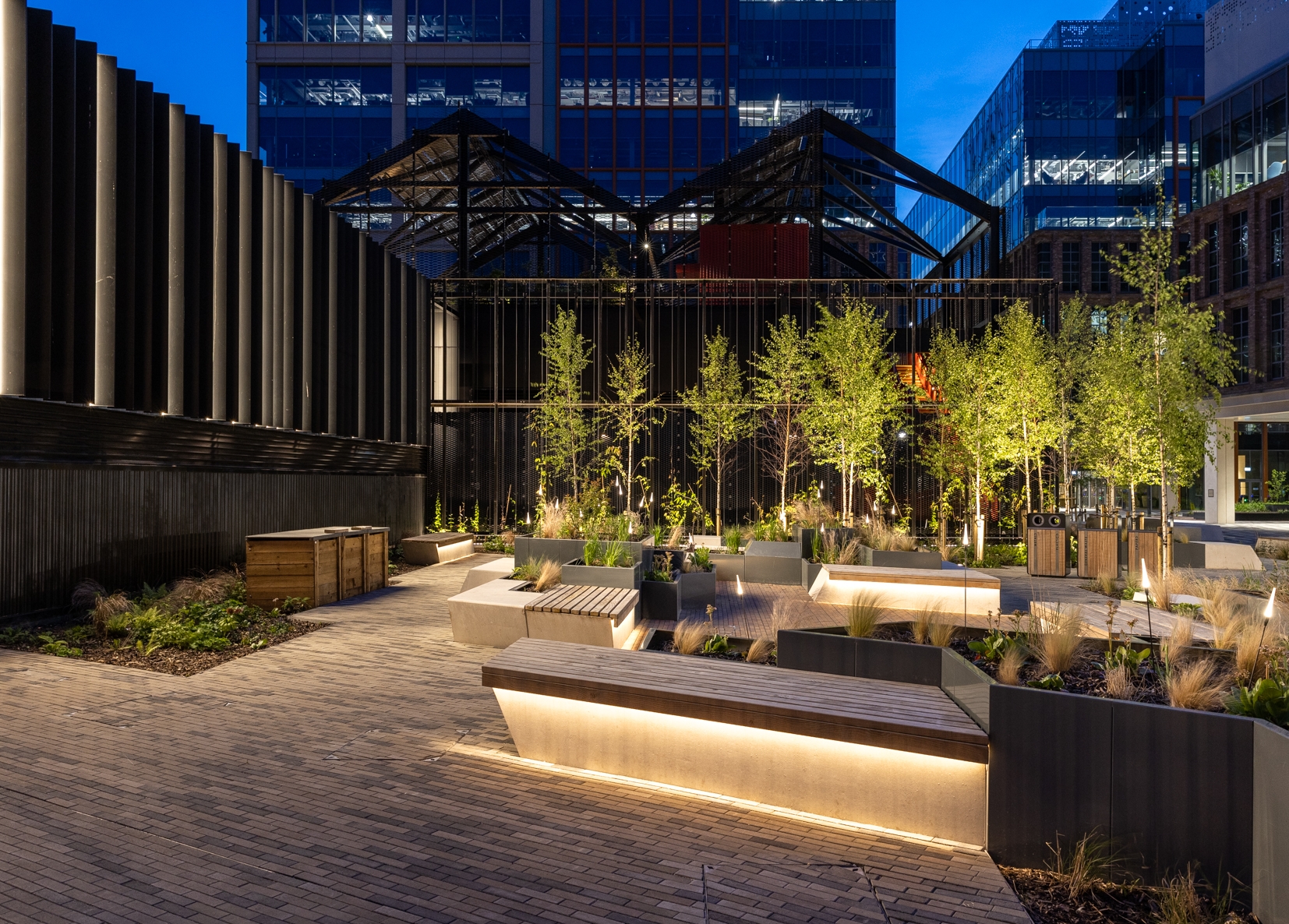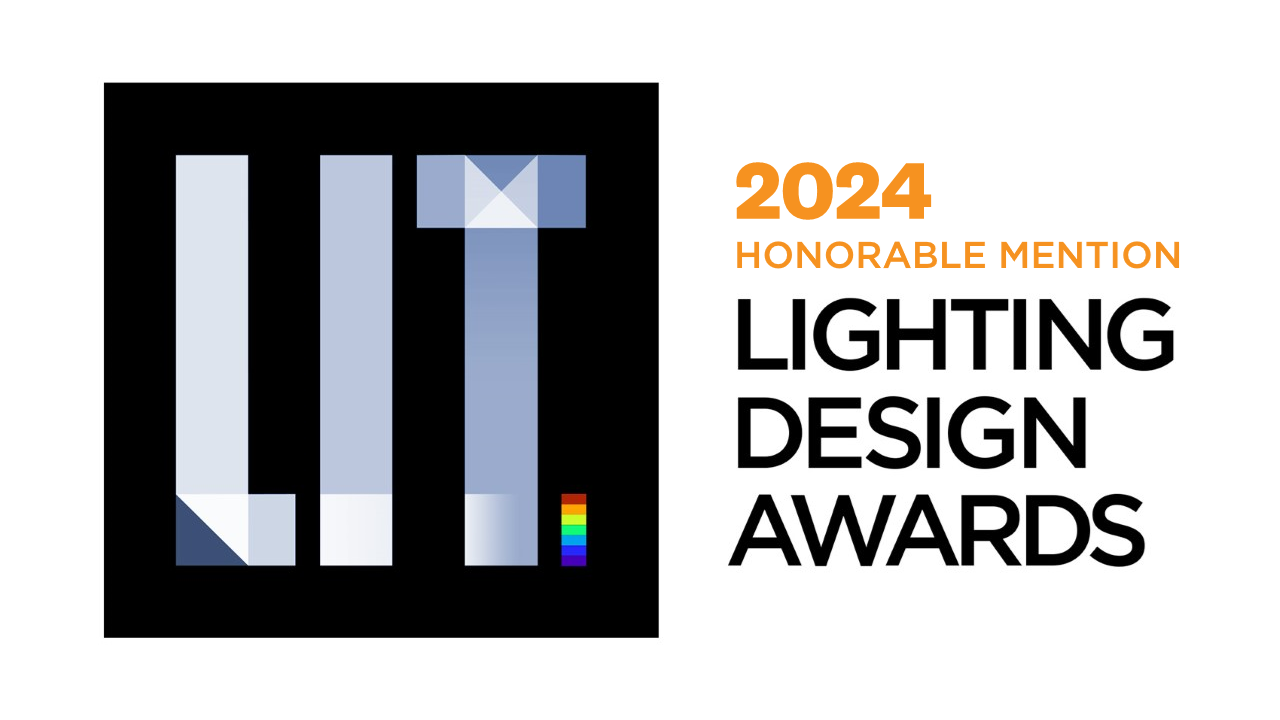Prize(s) Honorable Mentions
Lighting Design/Product Company BDP
Lead Designers Bojana Nikolic
Other Designer's names Tom Niven
Architecture Company Gensler
Interior Design Company N/A
Client Barclays
Photo Credits Tom Niven
Other Credits Executive Architect: BDP; Landscape Architects: Oobe + Stallan Brand
Completion Date March 2023
Project Location Glasgow, UK
Entry DescriptionBarclays’ new business campus comprises five buildings, lit as a landscaped tranquil public space to encourage rest and dwell. Blanket illumination has been avoided to focus on lighting treatments for each discrete space. Linear lighting reveals the front face of the seats and stone planters which interact with the changes of level across the site, with low level illumination creating intimate seating areas.
Vertical integrated lighting to the energy centre grazes the planters, with spike-mounted feature lighting, creating a well-lit vibrant vista. Low level handrail lighting and integrated wall lights safely illuminate the steps.
The lighting for Clyde Place House, a B-listed warehouse from the 1870s was inspired by the area’s shipbuilding history. Stripped back to its structure, it is a flexible space for events.
The void is flooded with RBGW light from each level. The shipbuilding narrative links the moving effects to the weather; winds, temperature, general visibility or sky conditions. The RGBW uplighting responds to changes in atmospheric visibility, and the downlighting to changes in wind speed, simulating movement. DMX allows individual control of RGBW floodlighting and narrow beam downlighting. A network interface extracts live data from the internet to drive an immersive installation that offers an ever-changing experience of vacillating visual effects.
Sustainability ApproachThe campus was built with sustainability and inclusivity in mind, prioritising wellbeing and helping Barclays achieve their ambition of being net zero by 2050. An ultra low energy lighting scheme was used throughout, with intelligent lighting control to ensure feature lighting was switched off after curfew. Where possible kit was sourced from a local Scottish suppliers and manufacturers.
The campus restaurant used 99 reclaimed ship lanterns, salvaged from a broker’s yard, refurbished and refitted with LED lamps. The warehouse was lit purely internally, continuing the shipbuilding narrative and metaphor of a glowing lighthouse/lantern. Light spill was mitigated where possible, mindful of local biodiversity.
Part of the landscape commission was an energy centre which had to supply a significant part of the campus.


