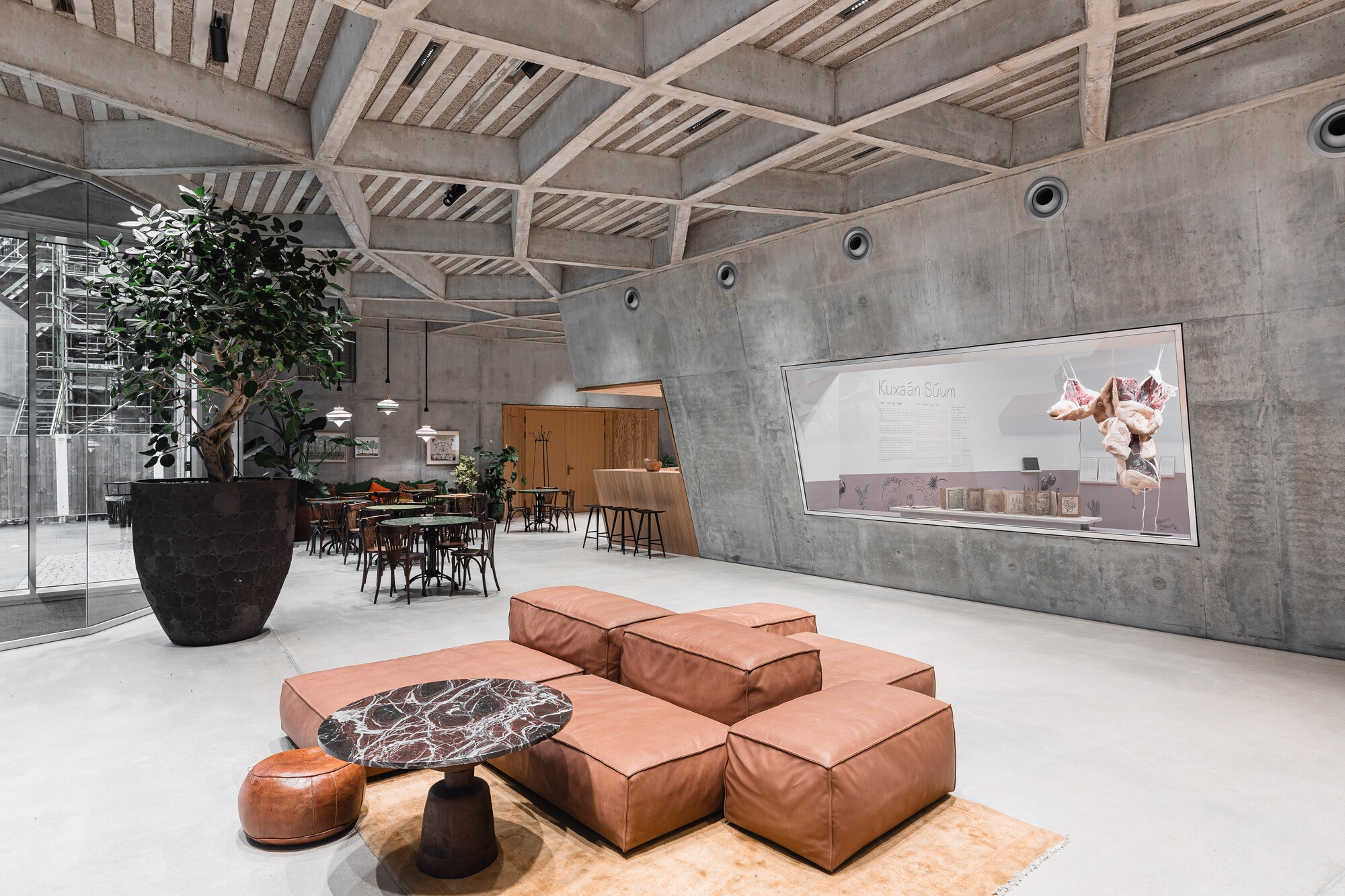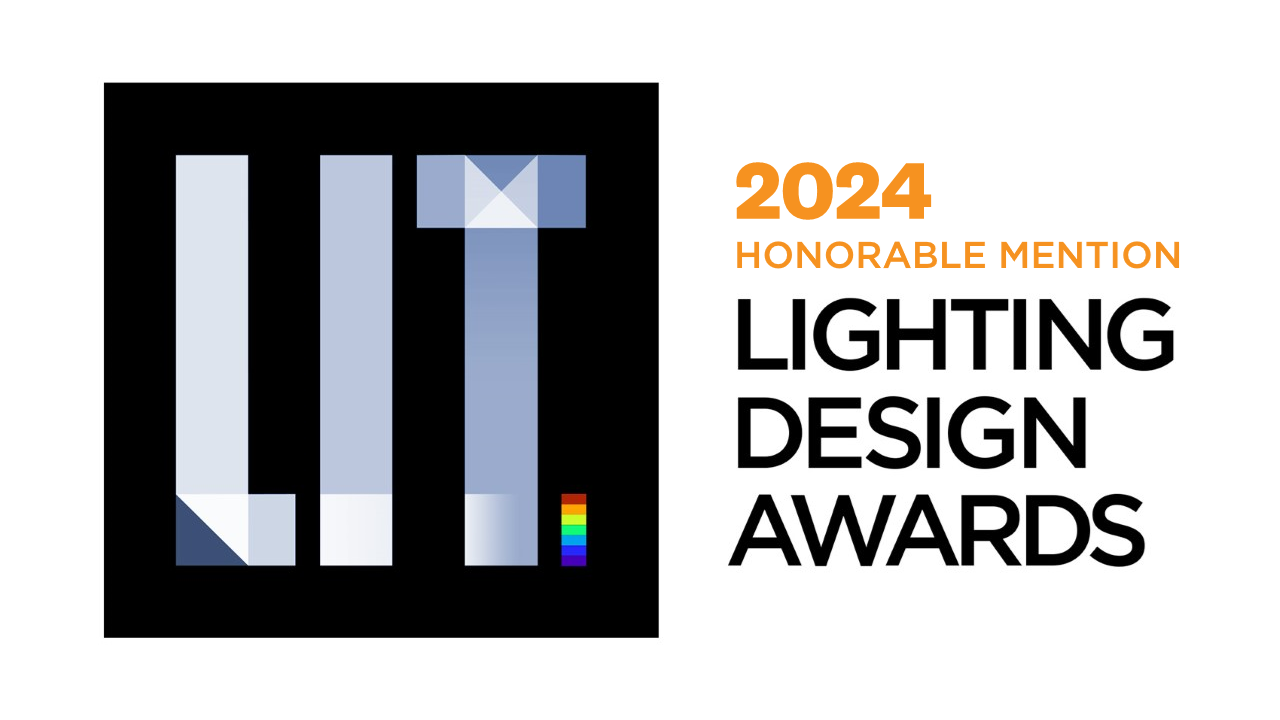Prize(s) Honorable Mentions
Lighting Design/Product Company Licht Kunst Licht AG
Lead Designers Edwin Smida, Nils von Leesen
Architecture Company AFF Architekten GmbH, Berlin
Client Schöpflin Foundation, Lörrach
Photo Credits Tjark Spille
Other Credits Project Management: SMB Bauprojektsteuerung Ingenieurgesellschaft mbH, Berlin
Completion Date April 2023
Project Location Berlin, Germany
Entry DescriptionThe fundamental goal of the Spore Initiative is to promote dialogue between figures in politics, society, and the arts to harmonize culture and nature, and support projects that encourage ecological change. Its foyer area is characterized by a striking ceiling structure of coffered concrete cells and the lighting concept picks up on the graphic design language by integrating linear lighting elements into the ribs in a dissolved arrangement. In the auditorium, the height difference is compensated in terms of lighting by wide and medium-beam linear surface-mounted luminaires on the ground floor and narrow- and medium-beam luminaires in the deeper areas of the room. To accentuate the speaker and stage areas, narrow-beam track head luminaires are directed at the lectern from the lateral zones. Freely distributed lighting tracks allow for additional spotlights to be installed here as well. A wall-mounted control panel allows an easy adjustment of the lighting to the respective requirements. The lounge and cafeteria are oriented towards the forecourt and create a connection to the open space with its outside terrace via the generous glass facade. The ambient illumination is supplemented in the counter area by powerful light from medium-beam ceiling luminaires, which thus create good orientation within the space and accentuation of the gastronomic area.
Sustainability ApproachAs the Spore Initiative aims to promote dialogue between figures in politics, society, and the arts regarding cultural
and ecological topics and projects, sustainability is also mirrored in the architecture and construction of the building in particular for the material and resource efficiency. Parts of the furniture, including the luminaires, are reused or recycled. The use of energy-saving control gear and LED light sources is provided in the whole building. Lamps in sanitary rooms, corridors, storage rooms and other ancillary rooms are controlled via presence detectors. There's also daylight-adaptive light intensity control in selected areas. Light pollution is reduced enormously by mostly eliminating exterior facade lighting. The staircase inside is crowned by a skylight, which allows a certain amount of daylight into the building and reduces the need for artificial light.


