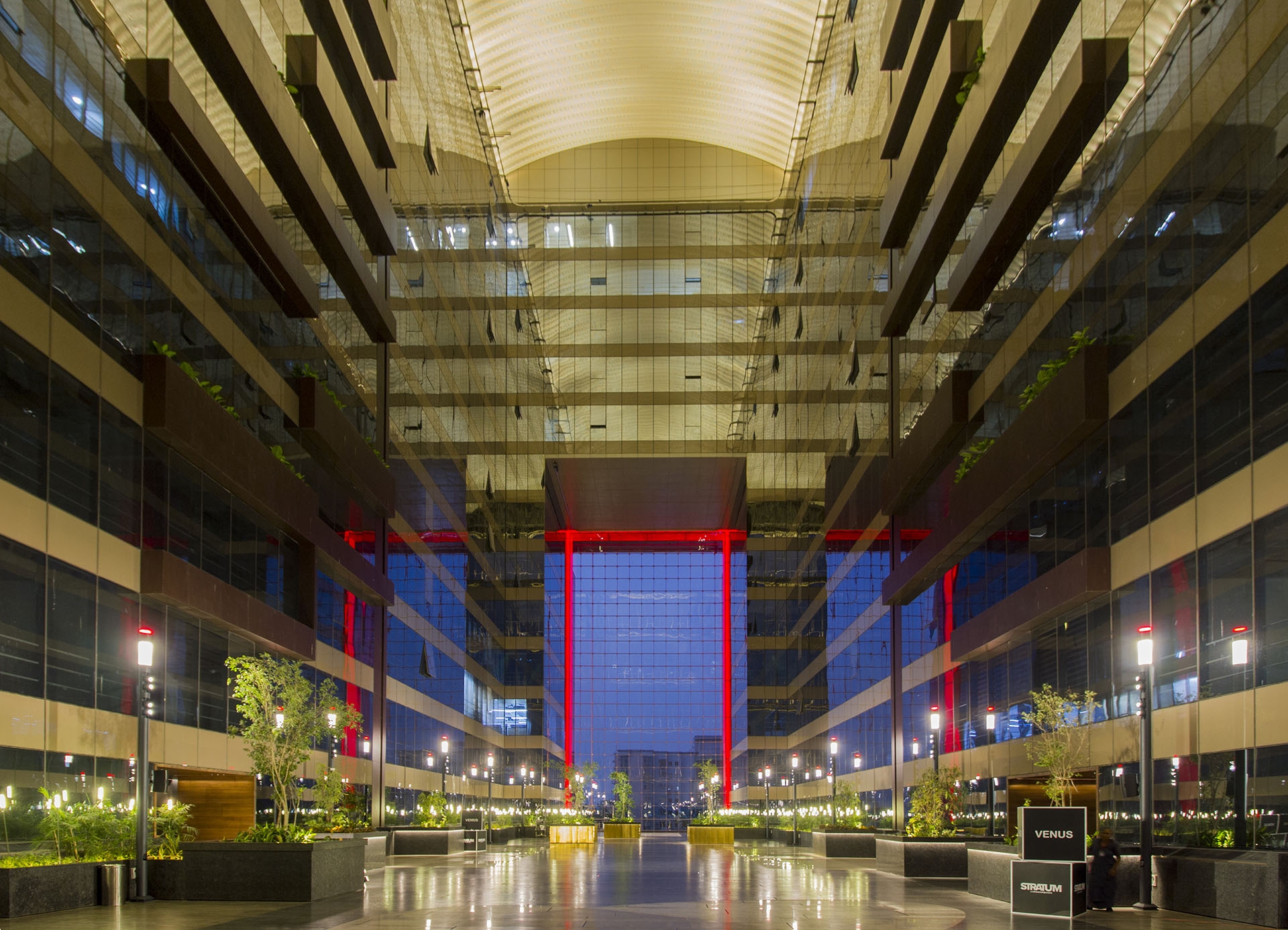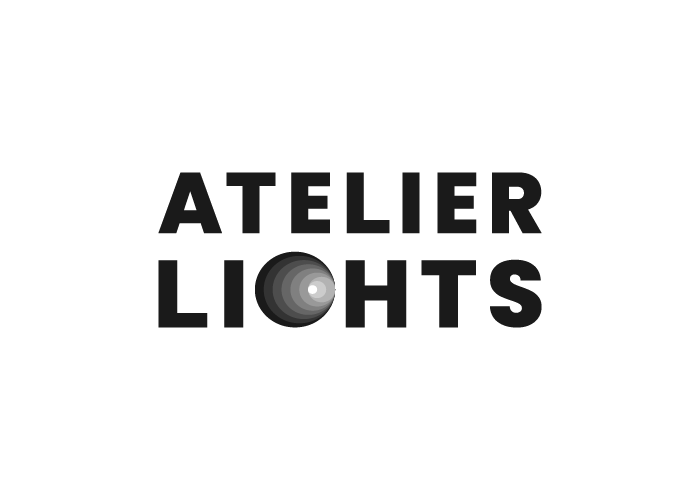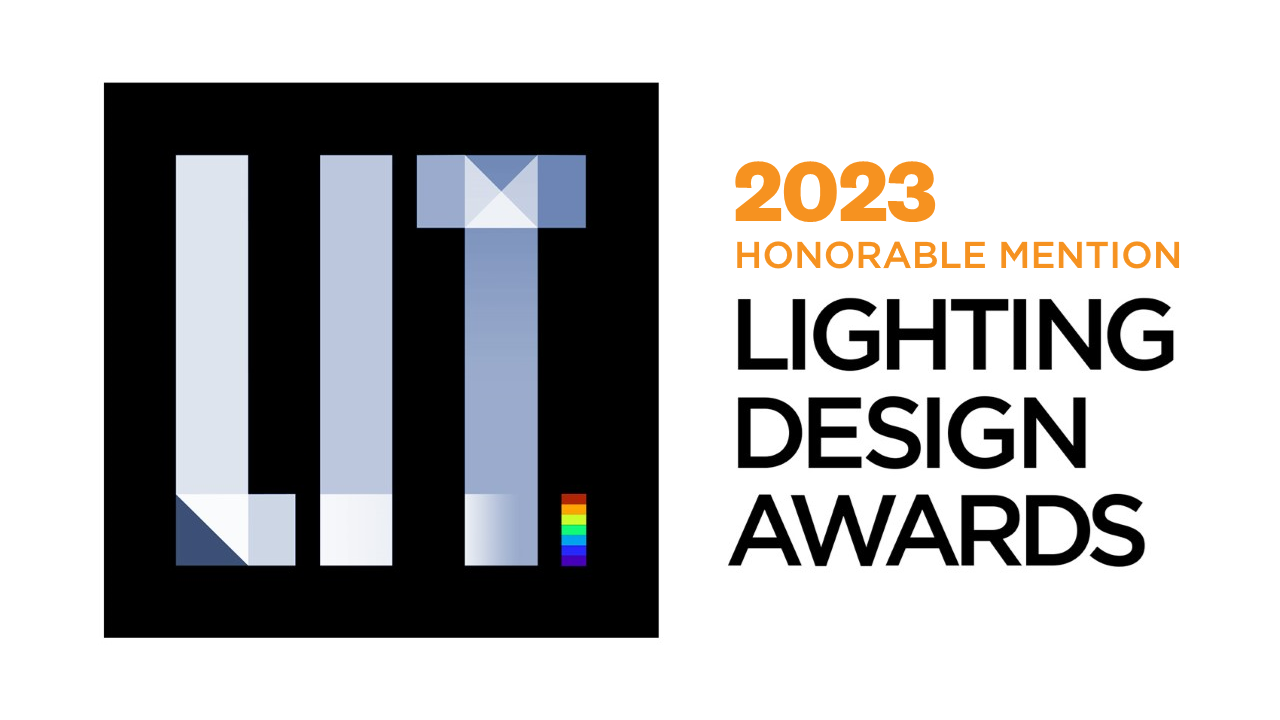Prize(s) Honorable Mentions
Lighting Design/Product Company Atelier Lights
Lead Designers Principal Designer: Nirmit Jhaveri
Other Designer's names Roshni Rao
Client Venus Infrastructure
Photo Credits Nirmit Jhaveri, Neha Mevada
Other Credits Concept Architect -AEDAS, Execution Architect- 99 Studio, Interior Designer- Studio Nilesh Kava
Completion Date June 2023
Project Location Ahmedabad, Gujarat, India
Entry DescriptionVenus stratum is located in hot arid climate of Ahmedabad, india. It's a group commercial and retail building which is made with glass and aluminium cladded double skin facade. The lighting design aims to inculcate a sense of wonder and build an association with the name of the building and urban context and the building programme in a creative yet discreet and ecological and economical way. This is done with a grand red luminous portal on the north facade which is culturally considered auspicious for businesses. The east and west facades having specially designed double skinned aluminium facade simulates play of light with discreetly integrated programmable lights. The sun breakers in south facade are lit with discreetly integrated grazers from inside. The fins of the skip floor are internally lit to express separation of retail from the office areas. The 17 storied central atrium space is treated as a smart and poetic urban gathering space with an uplit roof, smart poles, planter coping integrated lights and decorative reeds. The roof gives a sense of shelter, smart pole combines audio, video and light solutions while reeds connects north and south facades and forms a magnificent perspective. The facade lighting treatment of North and south facades provides an important focal point from anywhere in the atrium.
Sustainability ApproachEase of maintenance, durability, economy and low energy consumption has been main design brief from our developer client and demand of a shared property by a selected group. Discreet. Hence, majority of the specified lights are locally made and easily serviceable with the use of local manufacturers and technicians. High efficacy LED lamps are used; calibrated brightness of lamp and use of programmable luminaires renders energy optimization. Despite of its landmark scale its location into a dense residential area needed this building to be sober and discreet. Hence, all the light sources are discreetly located so lamps are not visible and there is no light tress pass or upward lighting that can disturb the neighbouring buildings or the owner shops and offices. Use of programmable lights allows for communication of time and brings diurnal and seasonal variations in the appearance.


