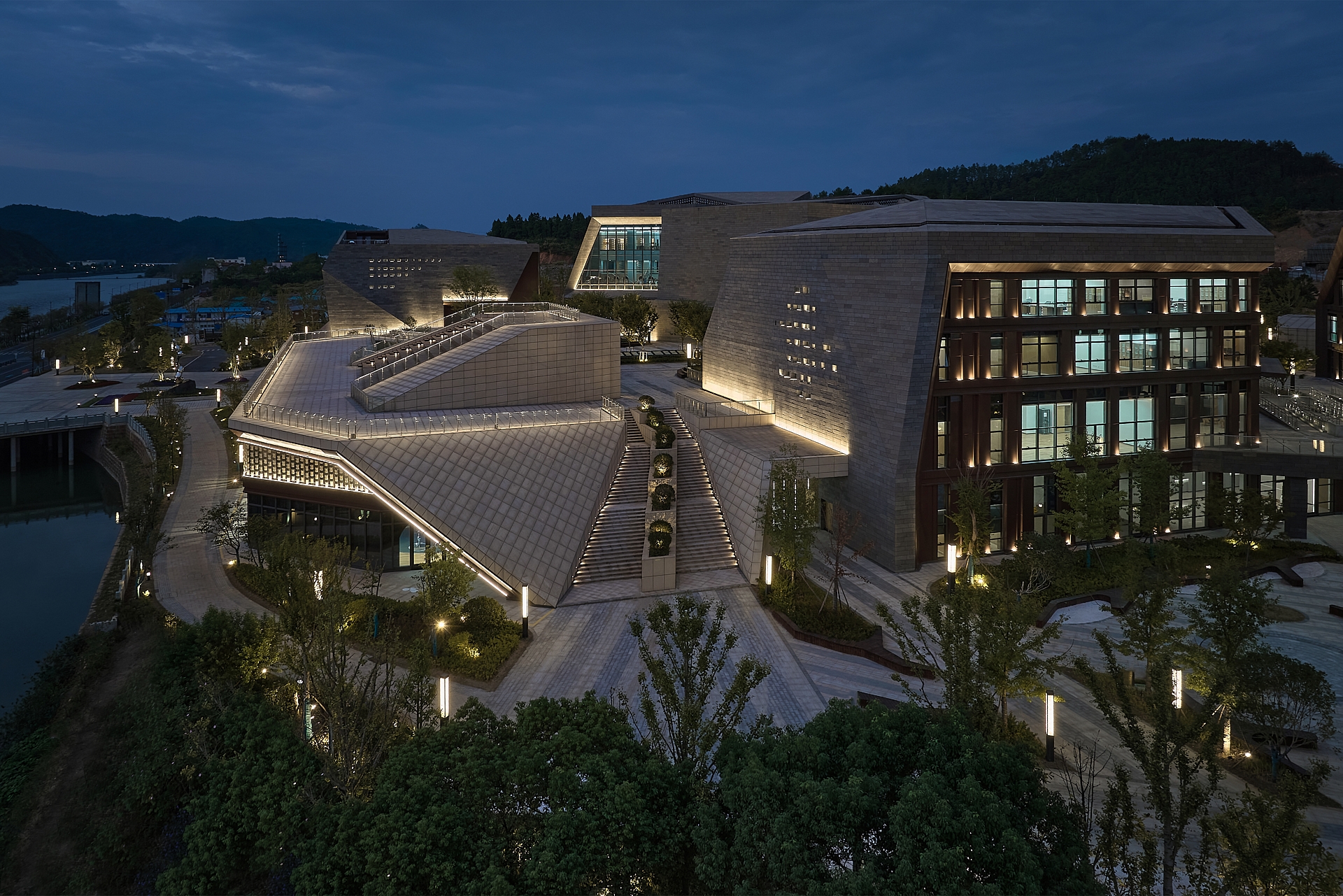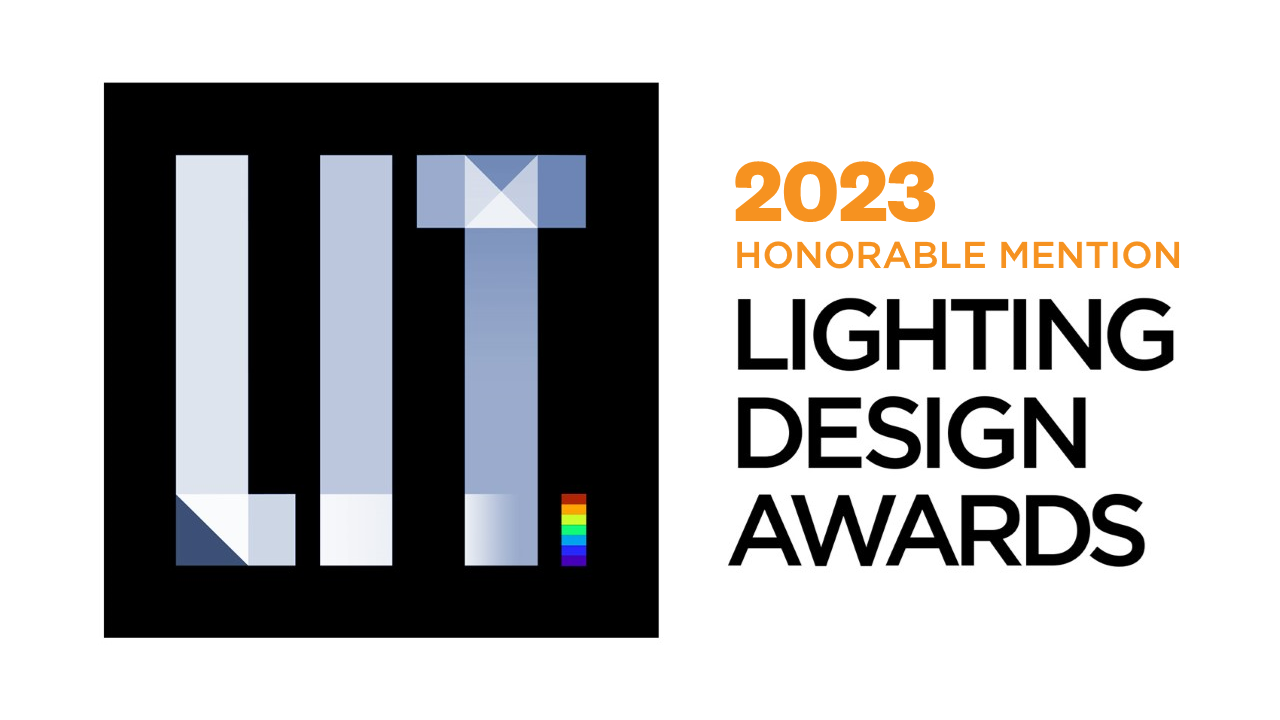Prize(s) Honorable Mentions
Lighting Design/Product Company ZHEJIANG PROVINCE INSTITUTE OF ARCHITECTURAL DESIGN AND RESEARCH
Lead Designers Fang Fang
Other Designer's names Zonghui Yi,Wei Li
Client Kaihua Two Mountain Cultural Development Co.
Photo Credits Dachou Wang
Completion Date 01/08/2019-01/08/2022
Project Location Kaihua County, Quzhou City, Zhejiang Province
Entry DescriptionThe architectural scheme of this case clearly shows several boulder-like structures falling on the site, enclosing a raised plaza in the middle, and the project is near the crossroads of the main road by the river, which is a unique angle for public cultural buildings to display. Combined with the function of the project, in this case we only choose to do rhythmical changes in the field of brightness. In particular, the relationship between the rocky irregular block and the site can be expressed by distributing the luminance at the bottom, especially at the junction with the earth, to show the relationship of the structure as if it grows naturally.
The building façade adopts the form of block cutting, organic interlacing, large irregular forms of façade, lighting combined with the characteristics of the site multi-level retreat, from different heights, different forms, different brightness, different lighting angles to reflect the integrity and unity of the building in all aspects.
Sustainability ApproachThe lighting design focuses on the energy-efficient characteristics of the product and finds the optimal solution for the design according to the project situation. The simpler the approach, the higher the requirements for details and construction. In order to ensure that the project implementation results can meet the preliminary prediction, we conducted a careful model analysis of this project and carried out calculation simulations for different equipment used under different installation conditions.


