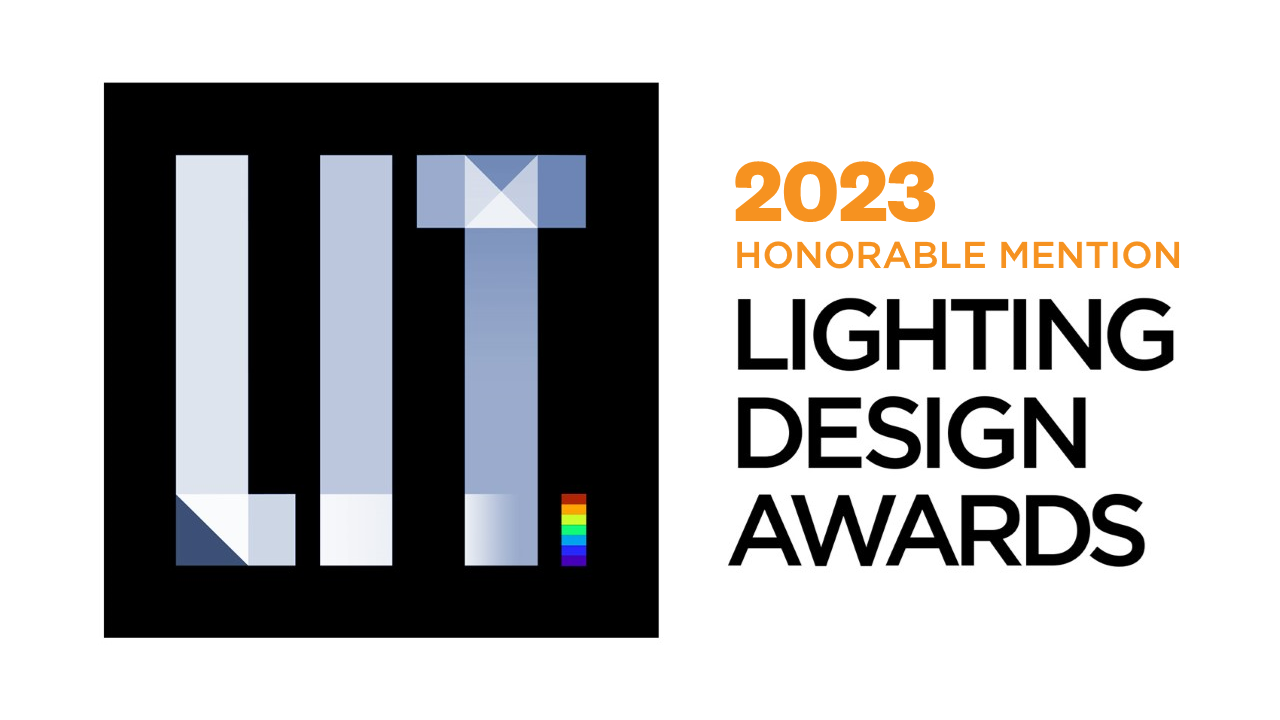Prize(s) Honorable Mentions
Lighting Design/Product Company Cline Bettridge Bernstein Lighting Design
Lead Designers Stephen D. Bernstein
Other Designer's names Alexis Arnoldi (Senior Associate); Amer Alchama, Batuhan Tumba, Jeff Hoenig (former CBB designers)
Client Fairfield University
Photo Credits Jeff Goldberg/Esto
Other Credits Centerbrook Architects & Planners - Architect
Completion Date February 2023
Project Location Fairfield, CT
Entry DescriptionFairfield University’s new arena provides a home for sports competitions and other campus events. The exterior lighting creates a dramatic arrival experience as the Arena’s transparent front entrance reveals an array of illuminated spaces and activities in the building.
Inside, ceiling-mounted accents highlight the school’s Stag logo at the stair ascending from the lobby to the Stag Club above. In the Club, vertical, linear pendant fixtures fill the volume of a 25’ceiling, providing a sense of scale. These monumental fixtures add an element of excitement, both within the building and when viewed from outside.
At the playing court, lighting attached to major structural beams evenly illuminates spectator seating areas while keeping the fixtures hidden from view.
The lighting in playing court support areas elevates these spaces to the level of first-class amenities. In the dressing area, lighting for the team’s logo in the center of the ceiling is combined with cove lighting and task lighting for individual lockers to create an energizing space. Linear fixtures light a theater-style screening room, providing a comfortable space for reviewing past games. Corridors use linear fixtures again for continuity, while special lighting highlights graphics on the walls.
Cost-effective lighting solutions foster a welcoming ambience and express the dynamism of the university’s community.


