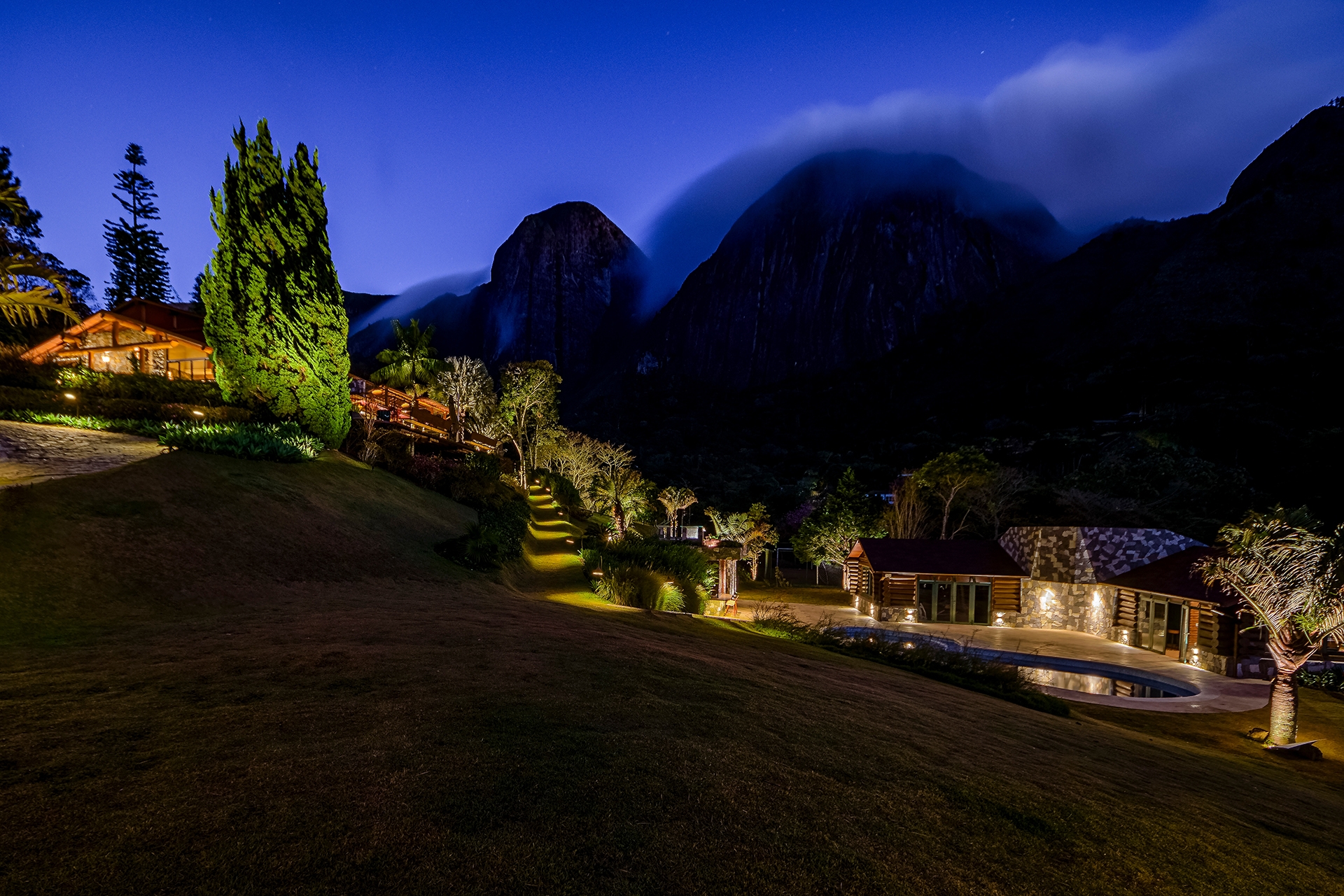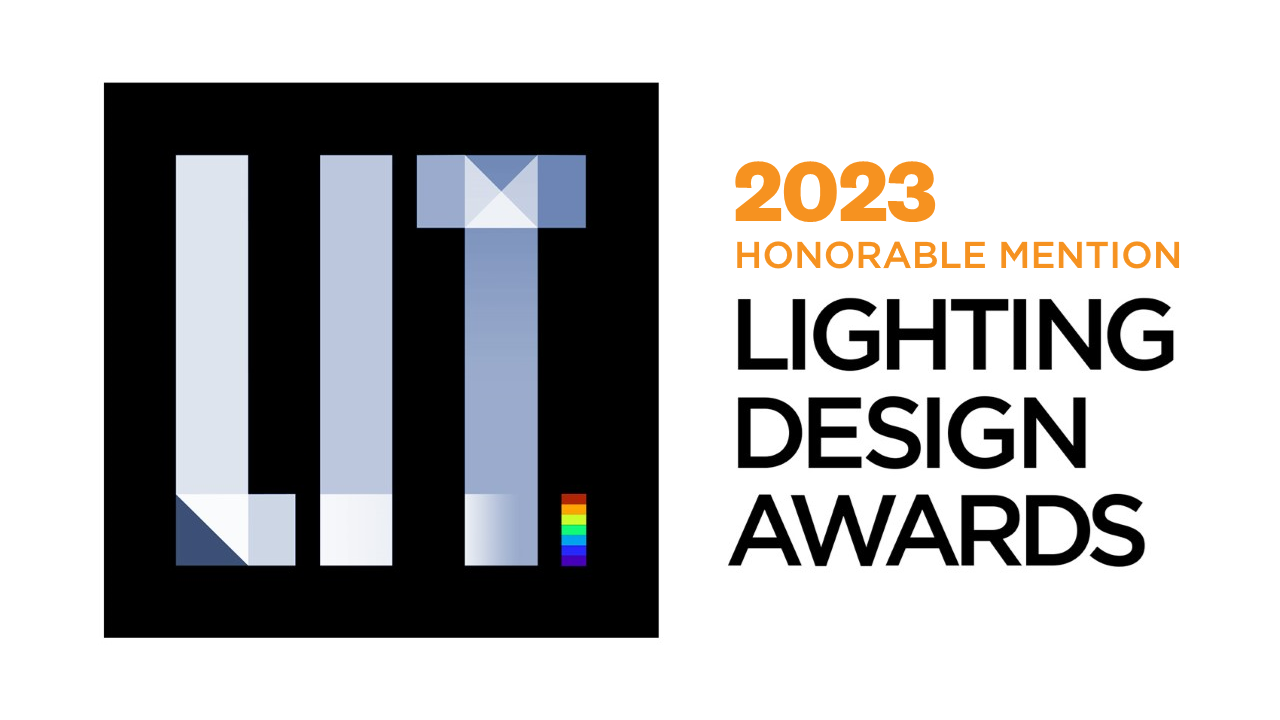Prize(s) Honorable Mentions
Lighting Design/Product Company Ntz Iluminacao
Lead Designers Ugo Nitzsche
Other Designer's names Studio da Mata Arquitetura
Client Paula Canavarro
Photo Credits Enio Soares Fotografia
Completion Date 15/ 07/2023
Project Location Petrópolis - RJ - Brasil
Entry DescriptionThe key point of the concept of this lighting project is the intelligent use of lighting to avoid that, when the lights are turned on, would generate reflections in the windows. These reflections would spoil the highlight of this house with a privileged view of the mountains.
The 600m² Canadian-style LOG HOME is the weekend home for a couple and their children. Located in Araras – Petrópolis, it has massive walls made of whole pieces of reforested eucalyptus logs, stones and large glass planes. It has 5 suites on two floors.
The sloping terrain is divided into an upper plane where the house and “deck in the clouds” are located; a curved walkway on levels leads to a landing below where there is a guest house and solarium; following the walkway, we reach the pool, gym, office, sauna, gourmet area and wine cellar.
To increase integration with the external areas, the architect created large glass openings to have maximum visual permeability and integration with nature, including in the living room which, even with double height ceilings, has fixed glass to the ceiling. And this is a key point of the project, since the more planes of glass, the greater the chance of unwanted reflections appearing when the lights are turned on.
In order to avoid the appearance of reflections, or to minimize them as much as possible, we made extensive use of indirect lighting systems.
Sustainability ApproachAll products used are LEDs; lamps are at leats 80lm/w and, LED integrated sistems are at least 120lm/w.

