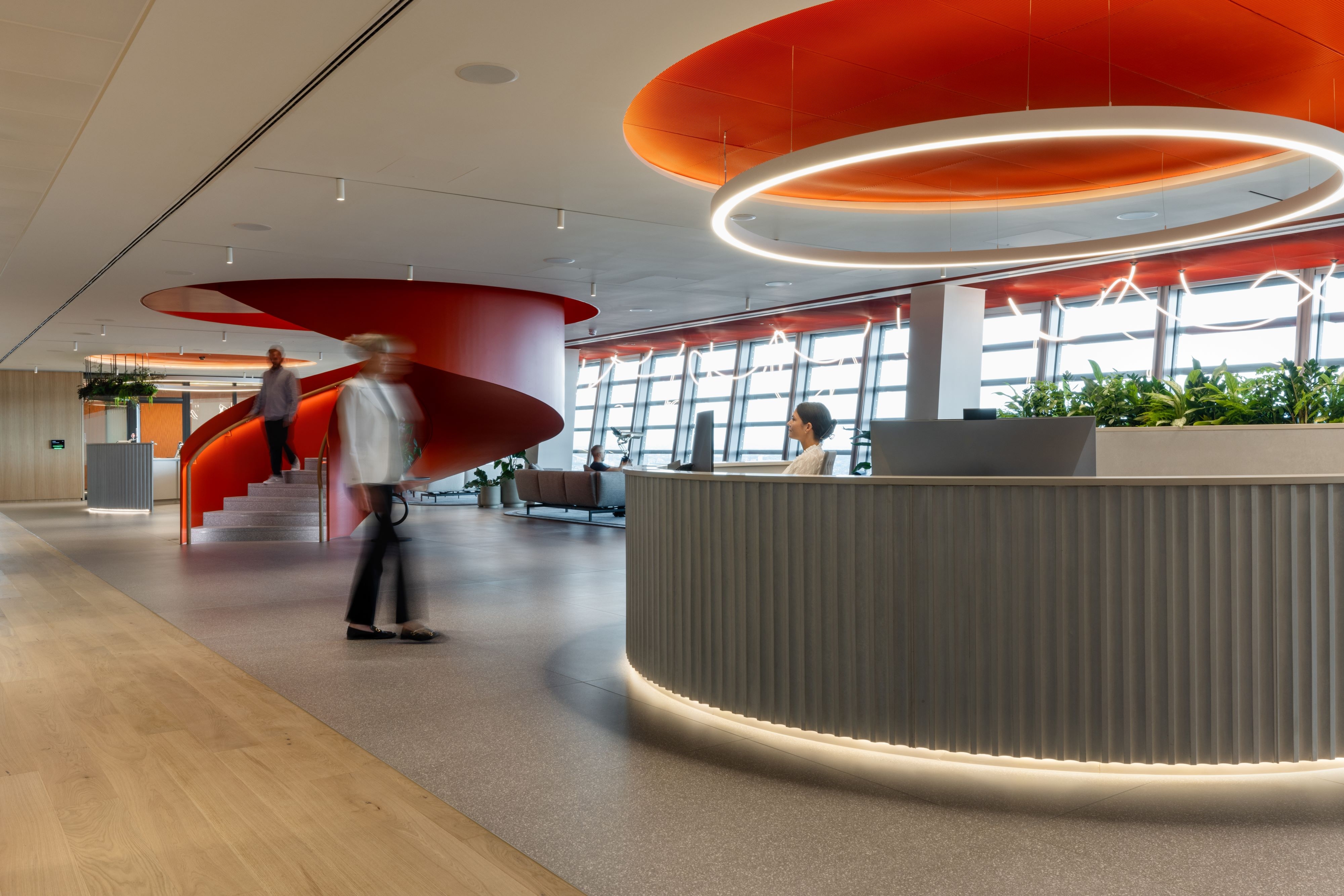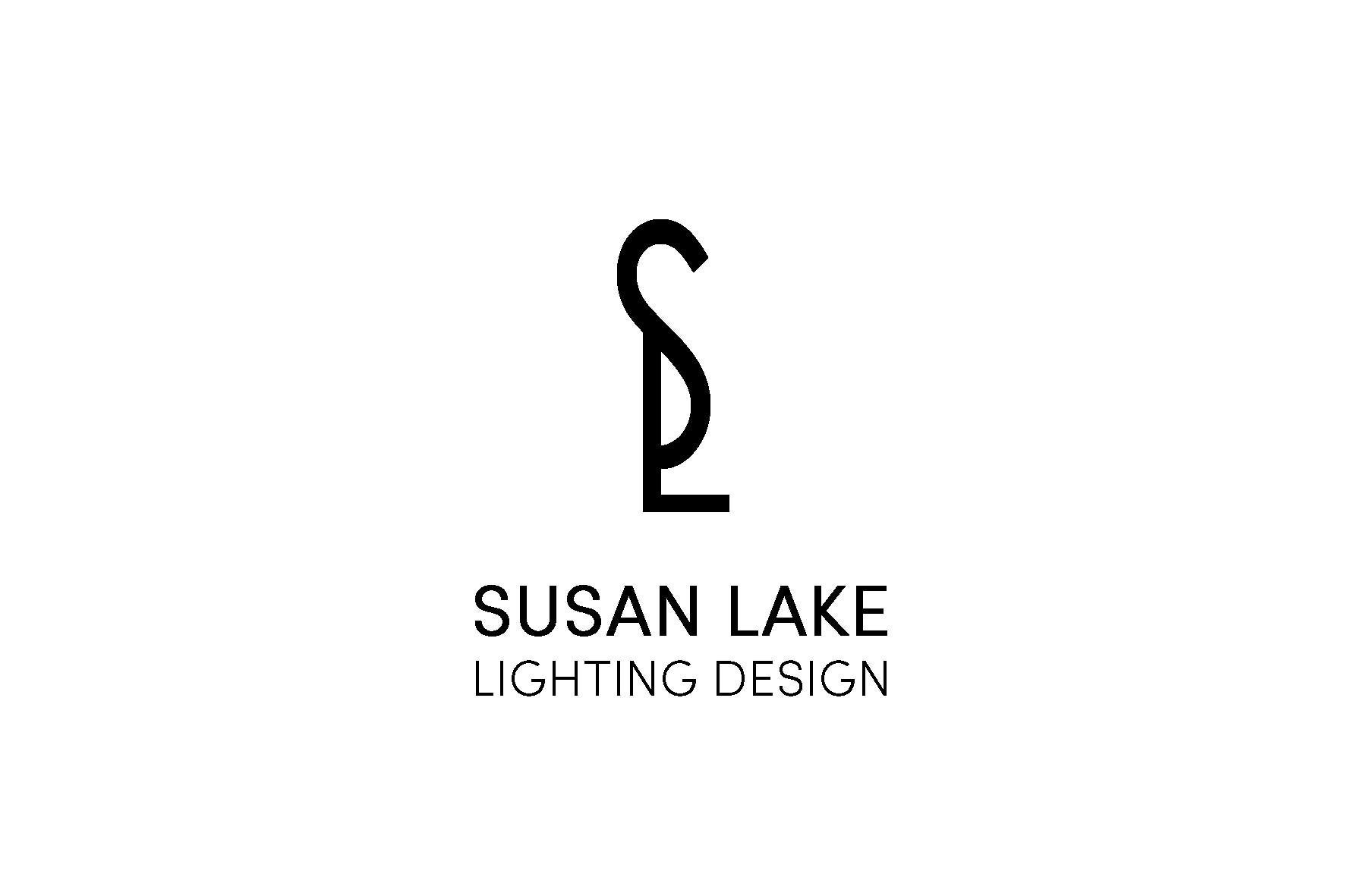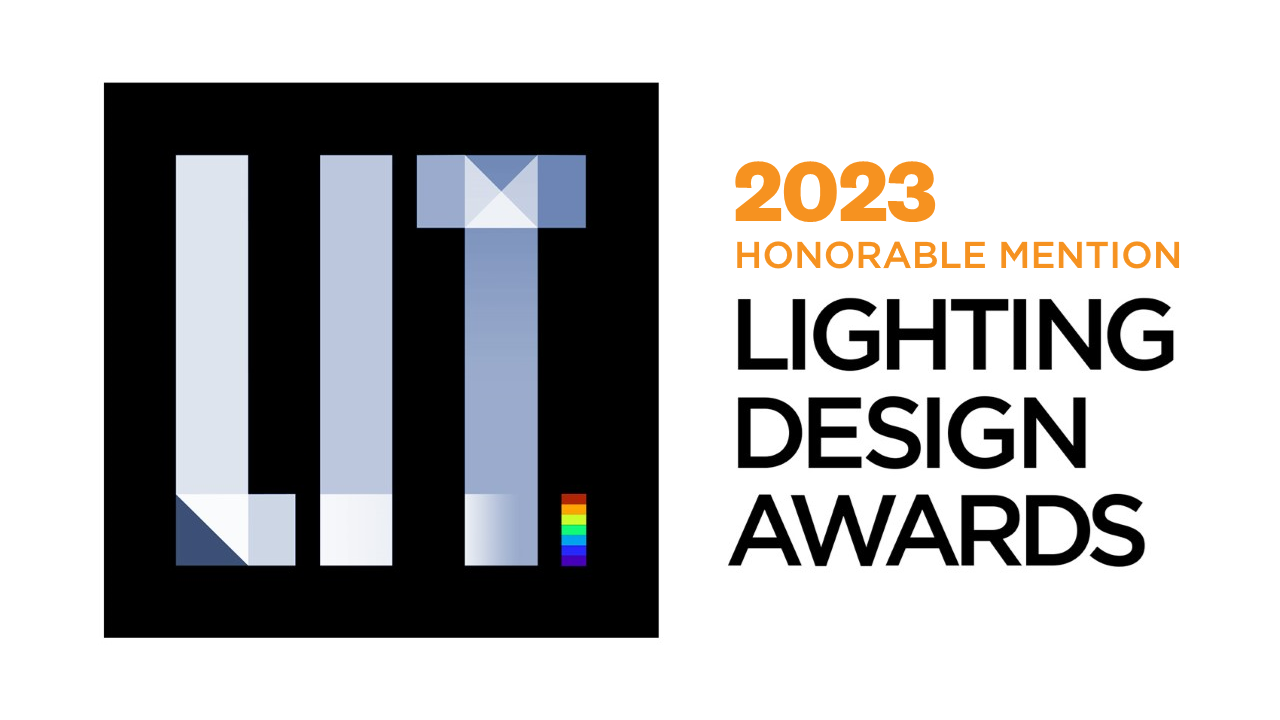Prize(s) Honorable Mentions
Lighting Design/Product Company Susan Lake Lighting Design Ltd
Lead Designers Susan Lake
Client Lancashire Group
Photo Credits MCM Architecture Ltd.
Completion Date August 2023
Project Location Fenchurch building London
Entry DescriptionThe project is located on Levels 28 and 29 of 20 Fenchurch Street, the “Walkie-Talkie Building” in the City of London.
The space is punctuated by a sculptural staircase connecting the two levels. An integrated handrail light that creates warm, evenly-lit stair treads, emphasises the ribbon-like form of the staircase twisting through the space.
Complementing the ribbon staircase, the main light feature is designed to give the appearance of handwritten scribble that wraps around the perimeter of the space without obstructing the view of the City below. Wrapping the light around the perimeter, together with the central, suspended halo above the reception desk, creates not only a focal point within the space, but also, when viewed from outside the building, an eye-catching feature that avoids external light spill.
Overall, the aim of the lighting plan was to complement the design concept of providing engaging, adaptable spaces. A rhythm of light along the circulation spaces leads to the informal booth meeting spaces, where a welcoming, focused light is achieved by adding a low-level glow in the booth seating, and washing the wall behind with indirect lighting to bring light levels down to a human scale. Multi-functional trackdownlighting in the main social reception space allows for flexible lighting configurations that enable the client to utilise the space for different purposes.
Sustainability ApproachWhile our aim was to create a bold, dynamic, and fun environment, it was also to minimise the lighting’s carbon footprint by ensuring lighting levels are no greater than necessary to balance with the natural daylight within the spaces, the control system adjusting the lighting to compensate for the amount of ambient light available.
And rather than lighting all areas uniformly, our lighting scheme focuses light only into areas that require it, while the perimeter is devoid of lights other than the feature lighting, not only to give the feature prominence, but also to reduce light spill outside the building. As a result, the average lighting power consumption is 8W/m2.
In addition to making prudent use of lighting within the scheme itself, we adopted a circular economy approach in our specification, selecting products designed to be repaired, refurbished, reused, and disassembled.


