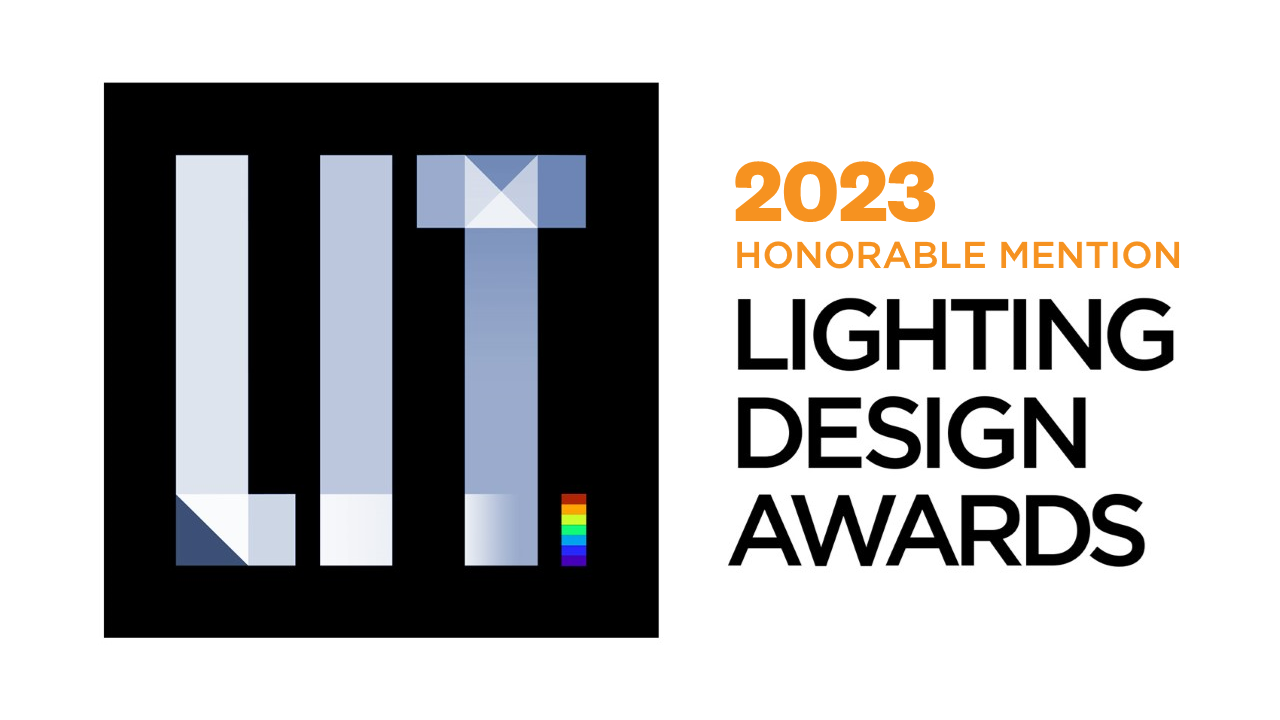Prize(s) Honorable Mentions
Lighting Design/Product Company Think L Studio
Lead Designers Sebastien panouille
Client CBRE
Photo Credits Ema Peter
Other Credits Architect: Perkins and Will
Completion Date 03/2022
Project Location Vancouver
Entry DescriptionThe expansion of this high-tech office demanded a standout design that maintained a connection to the original concept. To achieve this, we strategically integrated luminaires into the architectural framework, suspending them between the wooden structures. These fixtures not only became an integral part of the ceiling but were also shielded to prevent visual glare. They delicately accentuated triangular shapes with soft illumination, bridging the gap with the previous phase through light.
Our layout ingeniously utilized the upward glow of these luminaires, creating a softly illuminated backdrop that added depth and volume to the ceiling. Positioning luminaires directly over work surfaces reduced their count and managed glare. Varying wattage and beam spreads in densely arranged desk areas surpassed energy codes while ensuring effective lighting. This innovative strategy enabled additional illumination elements, such as scrum areas, to be optimally lit for team meetings.
The wellness room, designed with simplicity in mind, offers a serene ambiance with a large backlit ceiling emitting a gentle radiance, creating a nature-inspired atmosphere. This environment revitalizes employees and promotes tranquility.
This unified arrangement offers a calming experience for both employees and visitors, harmoniously combining architectural finesse with functionality.
Sustainability ApproachGuided by local energy codes, our lighting strategy balanced ambient lighting for workstations, following client guidelines while respecting Vancouver's energy limits. Creative thinking was essential to implement all necessary lighting elements. We used high-efficiency luminaires strategically placed near surfaces, collaborating closely with the interior design team to maximize light reflectance where needed.
We incorporated an advanced lighting control system, incorporating daylight harvesting, presence detection, office scheduling, and astronomical time-based controls to optimize illumination, prevent overlighting, reduce energy consumption, and maximize natural light. Additionally, we positioned greenery along the office's perimeter to minimize the need for additional grow lighting.


