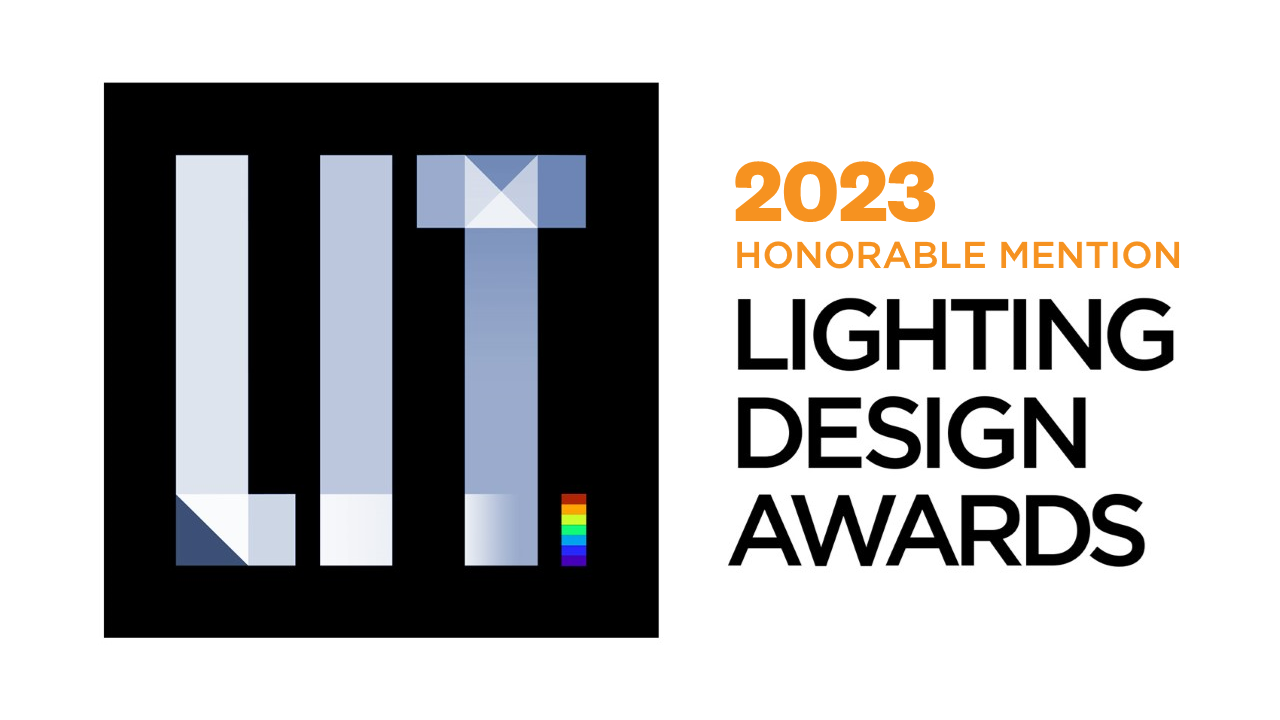Prize(s) Honorable Mentions
Lighting Design/Product Company Tillotson Design Associates
Lead Designers Suzan Tillotson, Shan Jiang, Chandni Azeez, Mark Kubicki
Other Designer's names Kohn Pedersen Fox
Client Paramount Group
Photo Credits Michael Moran / OTTO
Completion Date Lobby – August 2022; Atrium - April 2023
Project Location New York, NY
Entry DescriptionLinear coves bring focus to the sinuous curved glass and stone elements. Energy code limitations, limited plenum depth, and a desire to keep the articulated cove widths as minimal as possible added to the challenge. Dimmable lighting bathes the limestone with cool light during the day and warm light at night. Integration of the lighting with the sculptural quality of the glass and stone creates a stunning image, inviting users in.
A large central cove has a knife edge giving the illusion of height. Only 8” of depth was available - requiring careful blending of lightstrips of varying optics and aiming to give the illusion of several feet of depth.
The adjacent atrium features a 4-story street-facing façade of original Lalique glass. The glass has beautiful depth and texture but is clear with no rear vertical surface, making its illumination technically challenging. Linear LED uplights with narrow optics were carefully concealed in the façade, subtlety emphasizing the texture and sparkle of the glass without reflections, so it appears to be glowing from ambient light.
Minimizing visible sources was key to the lighting scheme. Spotlights discretely integrated into the steel support structure of the interior balcony illuminate each frosted glass bridge surface. Cylinder wallwashers wash the stone wall providing most ambient light while the balcony bridges glow from above.


