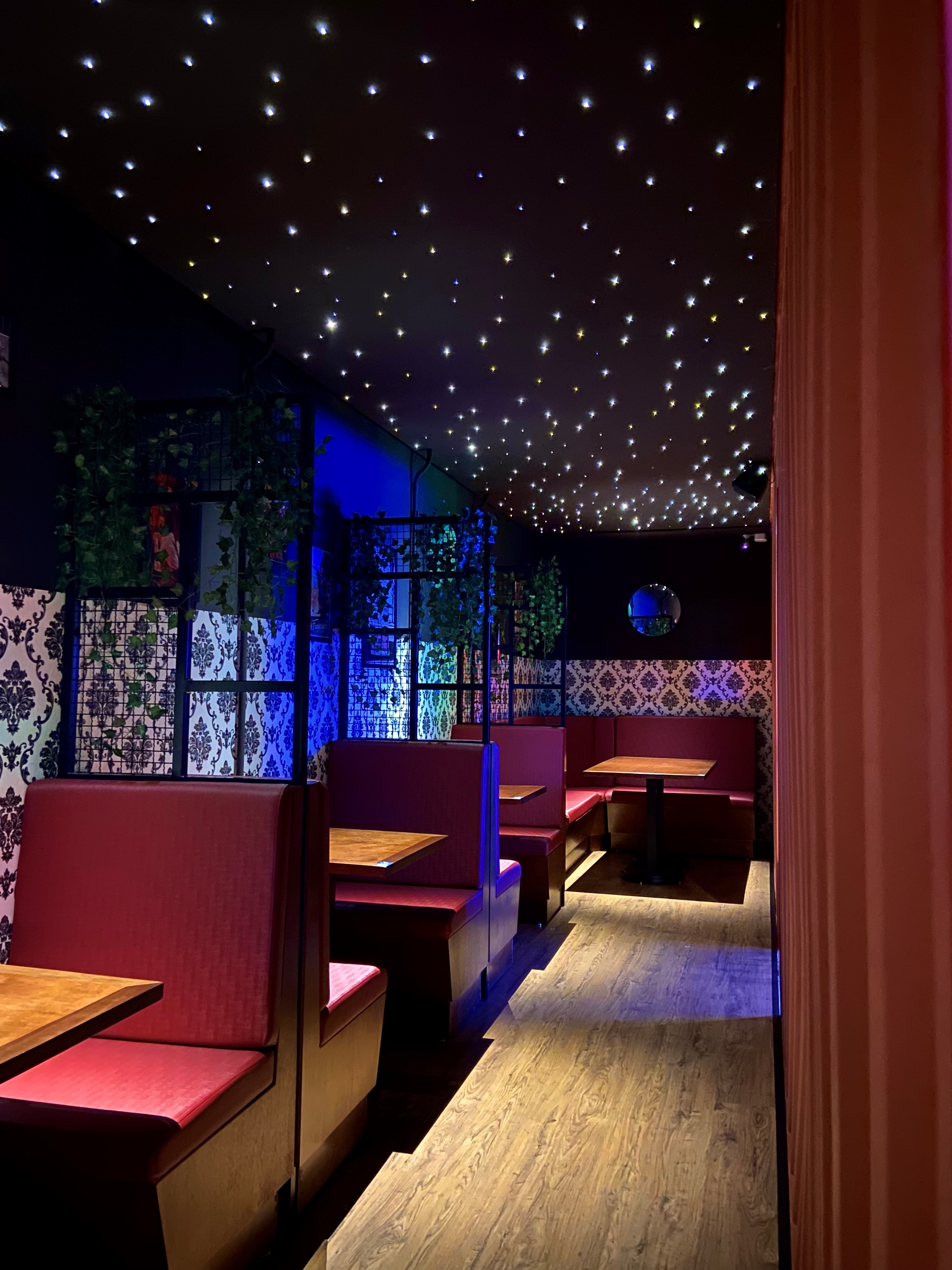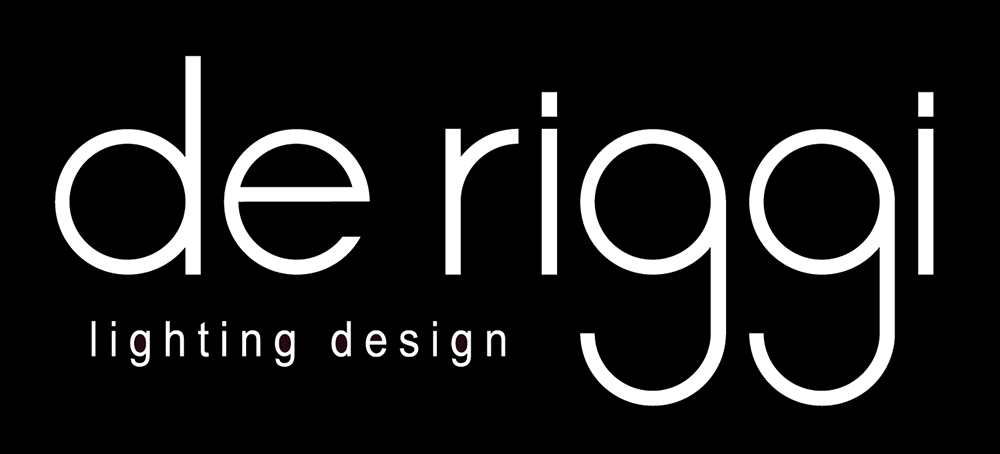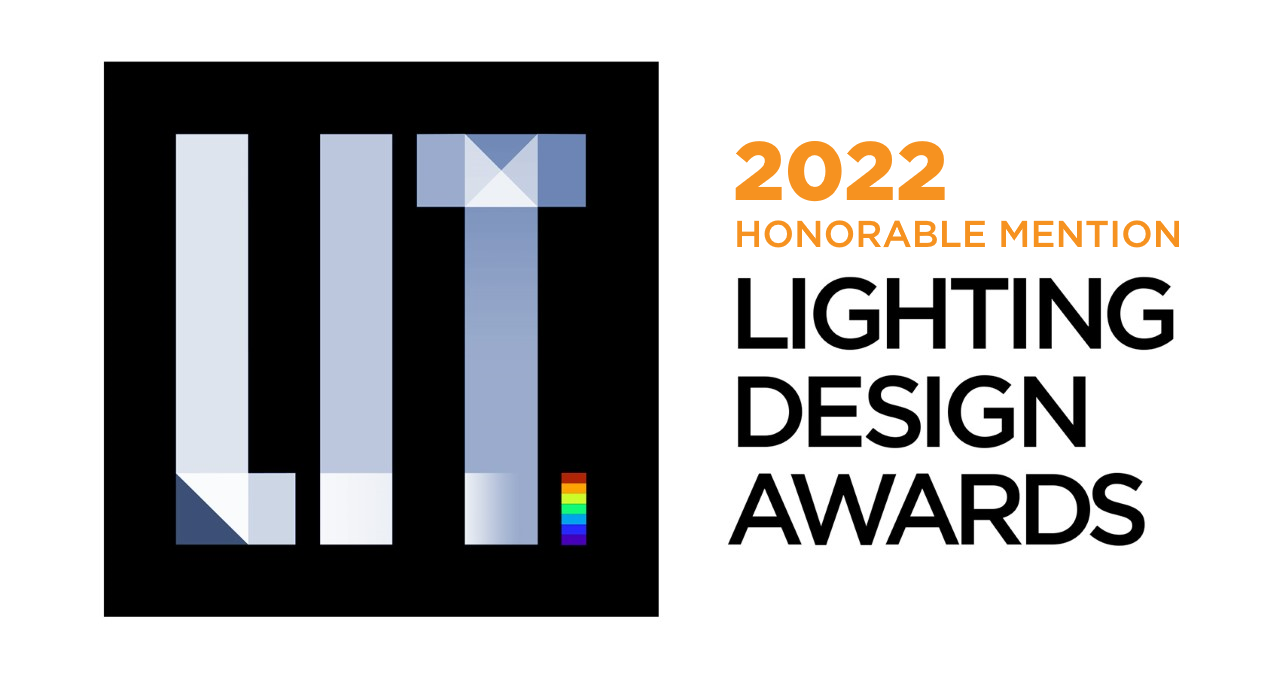Prize(s) Honorable Mentions
Lighting Design/Product Company De Riggi Arquitetura de Iluminação
Lead Designers Daniel De Riggi
Architecture Company Verbo Arquitetura
Interior Design Company Peronti Arquitetura
Client Laisa Burger e Restaurante
Photo Credits Daniel De Riggi
Completion Date 2022 June
Project Location São Carlos - São Paulo - Brazil
Entry DescriptionThere is a concept at Laisa Burger that resignify the industrial and retro aesthetics at restaurants by a contemporary style such as the lighting design being an element that articulates the whole set. Different lighting solutions are explored with different effects they can provide, also including the design of special luminaires. Upon entering the main hall,three ring pendants with neon designed stand out exclusively for this room, which is also contemplated by direct and indirect light effects and by decorative / functional pieces that integrate the stimulating and instagrammable. In the children’s living room, RGBW lighting evokes playfulness, bringing color to the cut outs in the ceiling with different geometric designs. In the reserved area, the lighting consists of pendants above the tables and small lamps for lighting the circulation way. On the upper floor, a space aimed at couples has the combination of several small sparkling points of fiber optics scattered on the ceiling, added to accent lighting on on the tables formed by small a anti-dazzle lamps that mix with the starry sky effect, becoming almost invisible and establishing a romantic atmosphere for the environment.


