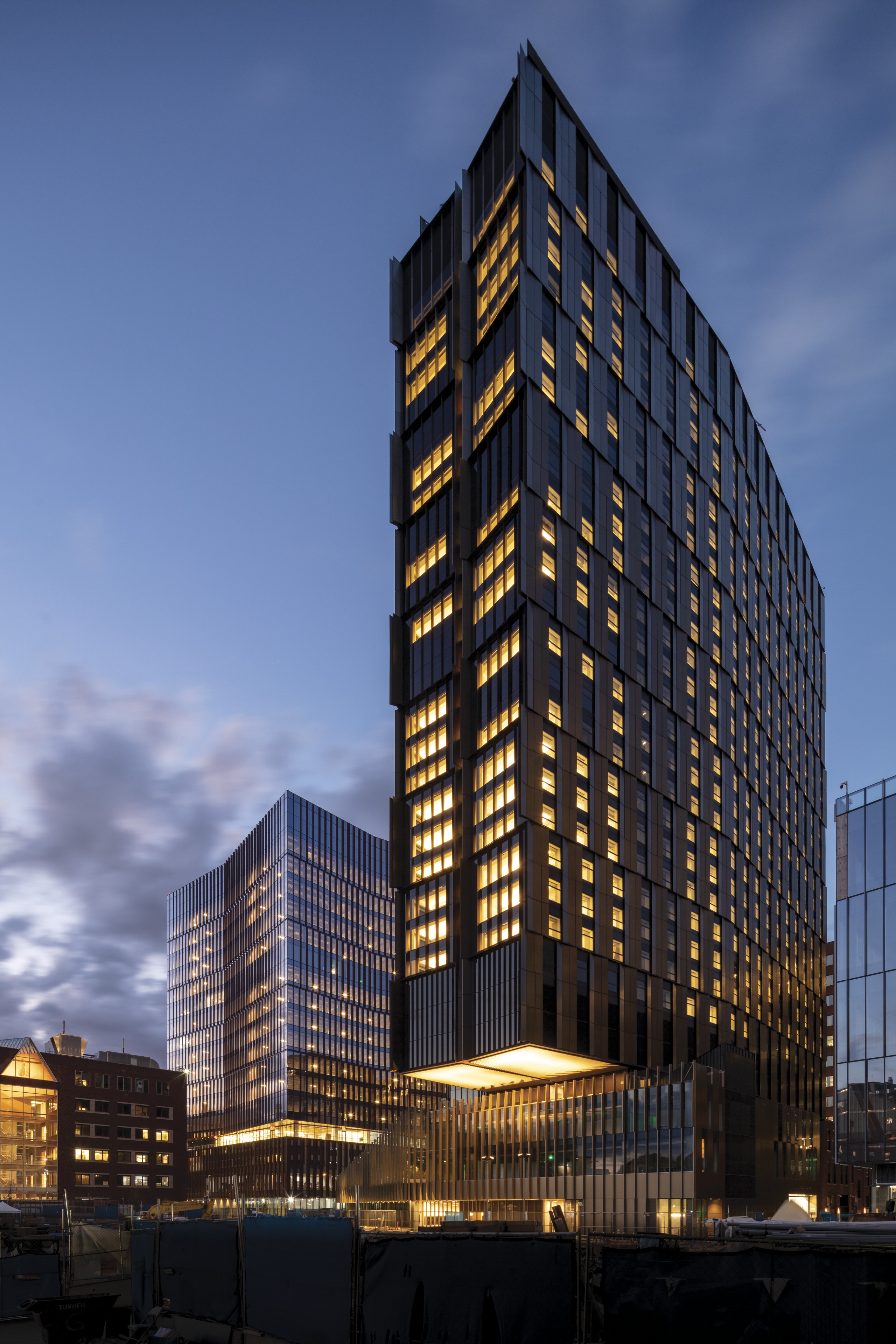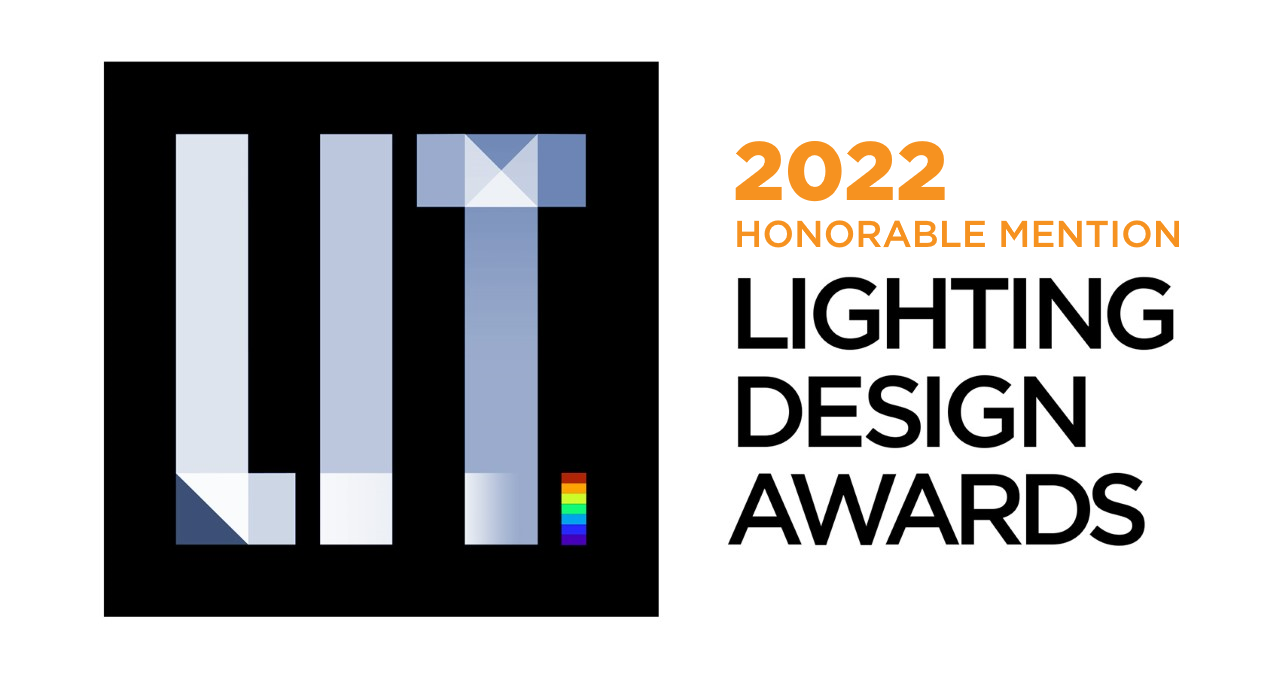Prize(s) Honorable Mentions
Lighting Design/Product Company Lam Partners
Lead Designers Paul Zaferiou
Other Designer's names Lisa Wong, Maggie Golden
Architecture Company NADAAA
Client Massachusetts Institute of Technology
Photo Credits John Horner
Other Credits Architect of Record: Perkins+Will, Electrical Engineers: Arup, Contractor: Turner
Completion Date 9/2021
Project Location Cambridge, MA
Entry DescriptionThis new and adaptive reuse Academic Housing project is the first of several sites in this campus masterplan to grow its tech and life sciences presence. It was important for the University to provide diverse program typologies for all of its users – students, staff, and community at large. The project program includes graduate student housing, retail, office space, forum, lounges, childcare center, and an outdoor playscape.
The University upholds high standards for energy efficiency. It called on the lighting designers to present a design with a much-lower-than-average lighting power density. LEED Gold was the goal. We heard this directive loudly and clearly.
The open office workspaces are comfortably illuminated with individually circuited, direct/indirect pendants. At street level, the design goal was to create a unified nighttime aesthetic for all of the residential units, spread across many floors, with various multi-bedroom and living area layouts.
As this is currently the City’s tallest building, it presented the challenge of crafting an image that would measure up to its impact and visibility -- not only on campus, but also from neighboring Boston.


