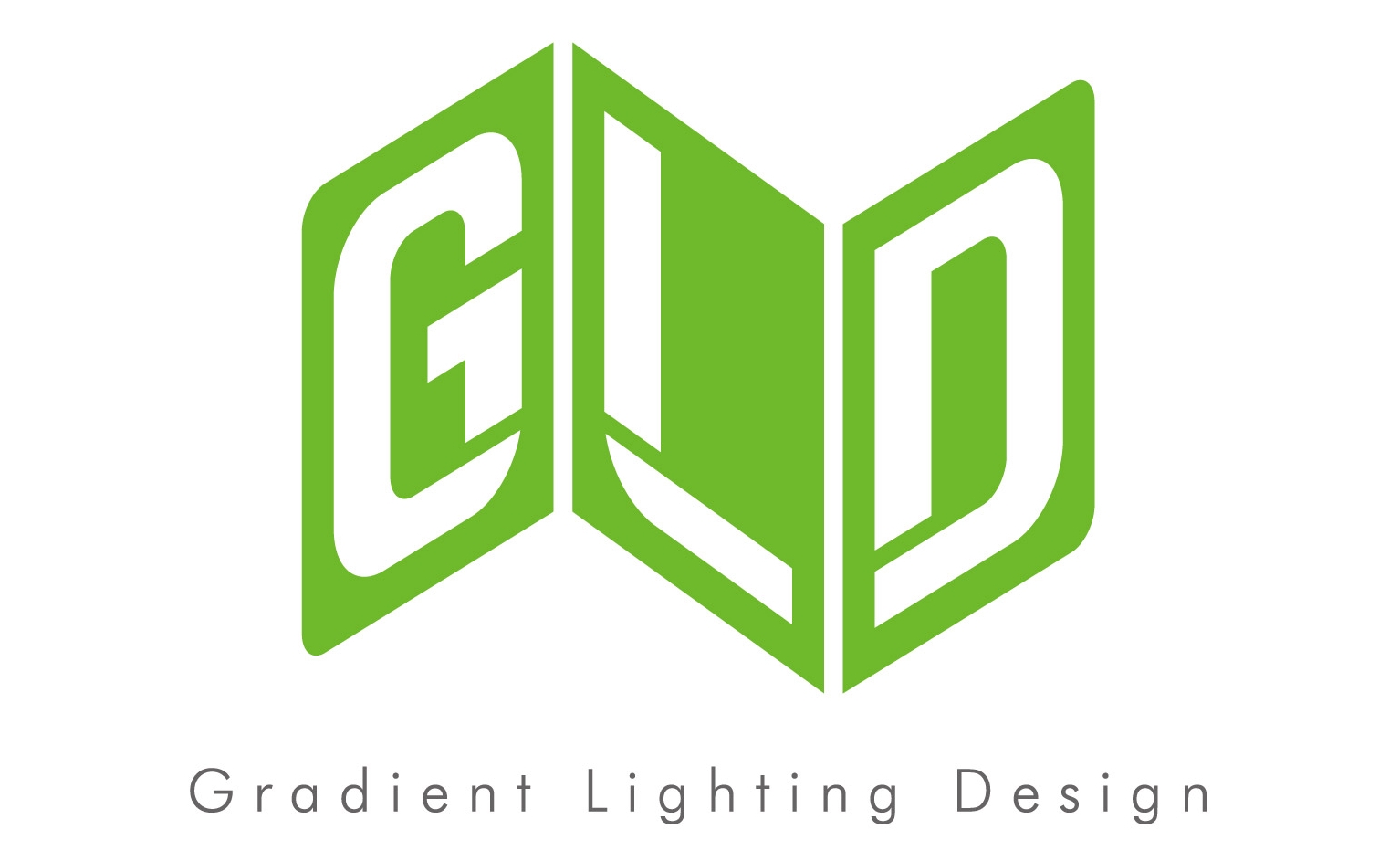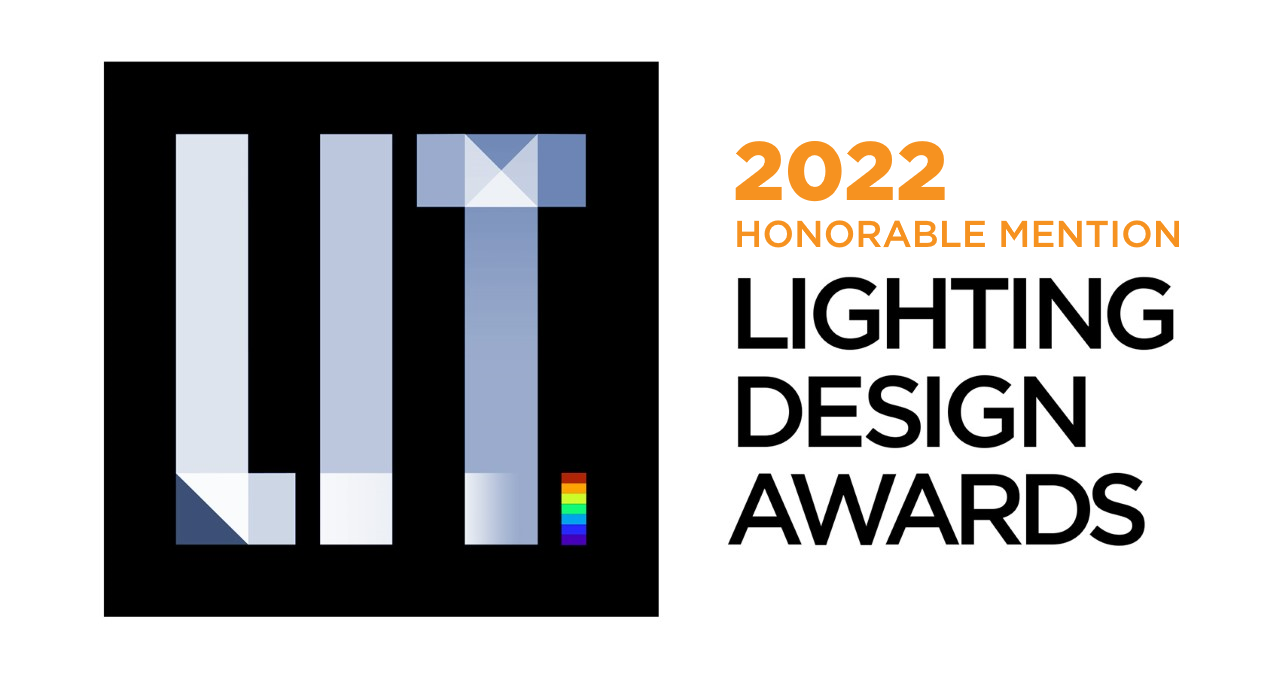Prize(s) Honorable Mentions
Lighting Design/Product Company Gradient Lighting Design
Lead Designers Chenlu Zhang, Yanting Zang, Yingying Chen
Architecture Company Dushe Architectural Design
Interior Design Company Dushe Architectural Design
Completion Date Feb. 2022
Project Location Yancheng, China
Entry DescriptionYancheng International Conference Center is positioned as the highest level conference center in Yancheng, and can undertake national conference reception. The total floor area is about 18,000 m2, including a 3,700 m2 banquet hall, a 580 m2 multi-function hall, a 580 m2 reception hall and several conference rooms, which can carry various functions such as banquets, conferences, exhibitions etc. To meet different functions of the space, lighting design used mixed color temperature of 3000K and 4000K, different illuminance ranging from 200-800lx, and different methods of indirect lighting and direct lighting. Lighting makes each space full of uniqueness. The overall ceiling height is very high, so accurate and rigorous lighting calculation is the key for the final lighting effect of the project. The intelligent control system enables each space to meet a variety of functional and energy-saving requirements. The lighting installation detail s are cleverly combined with the overall interior, and well hidden. At the same time, the decorative lighting fixtures marks the different ambient lighting for each space, such as the banquet hall and the reception hall. The high combination of indoor lighting and outdoor lighting makes the indoor lighting become a part of the overall facade lighting, which not only presents the beauty of indoor design, but also adds points to the architecture.


