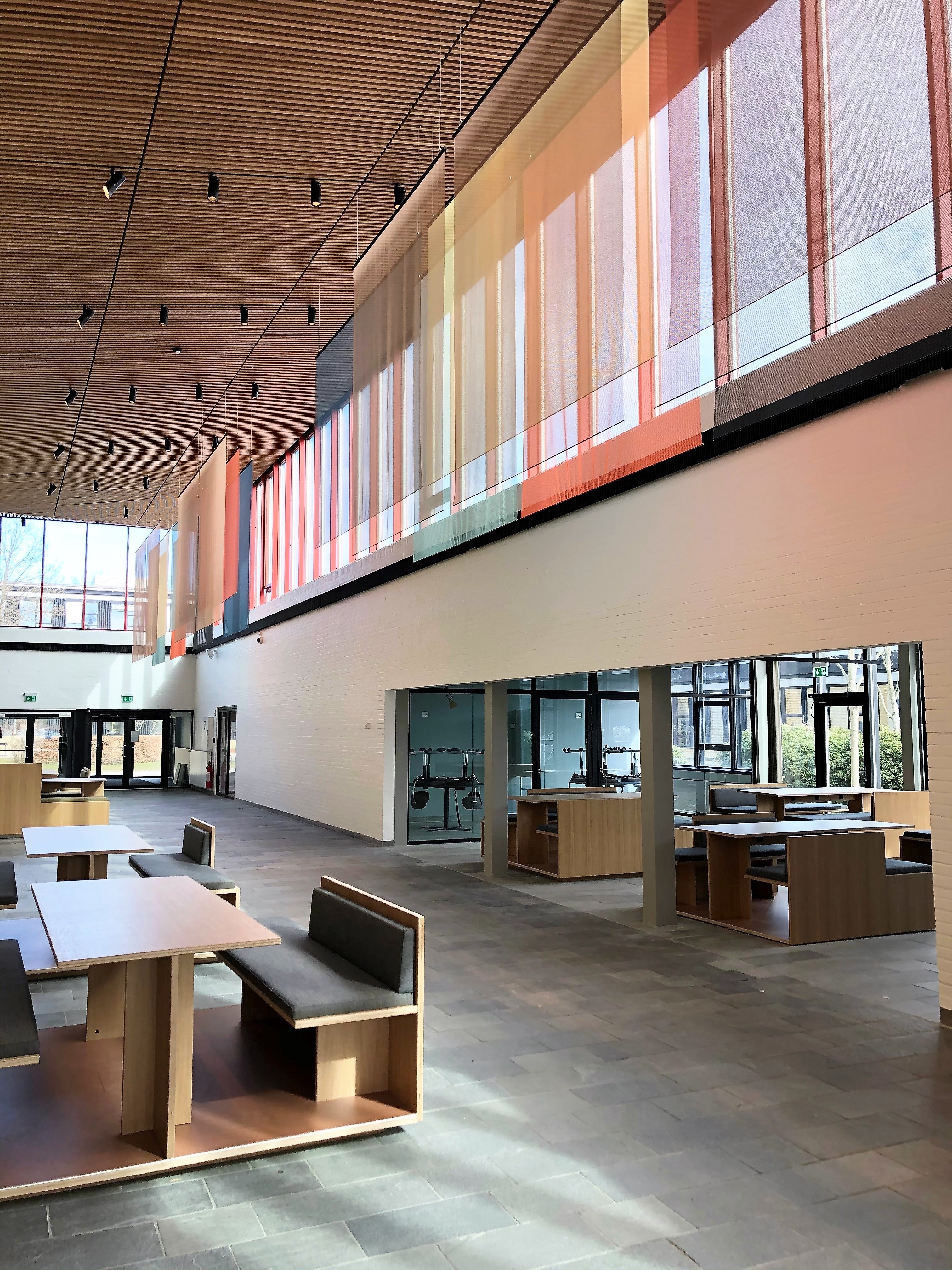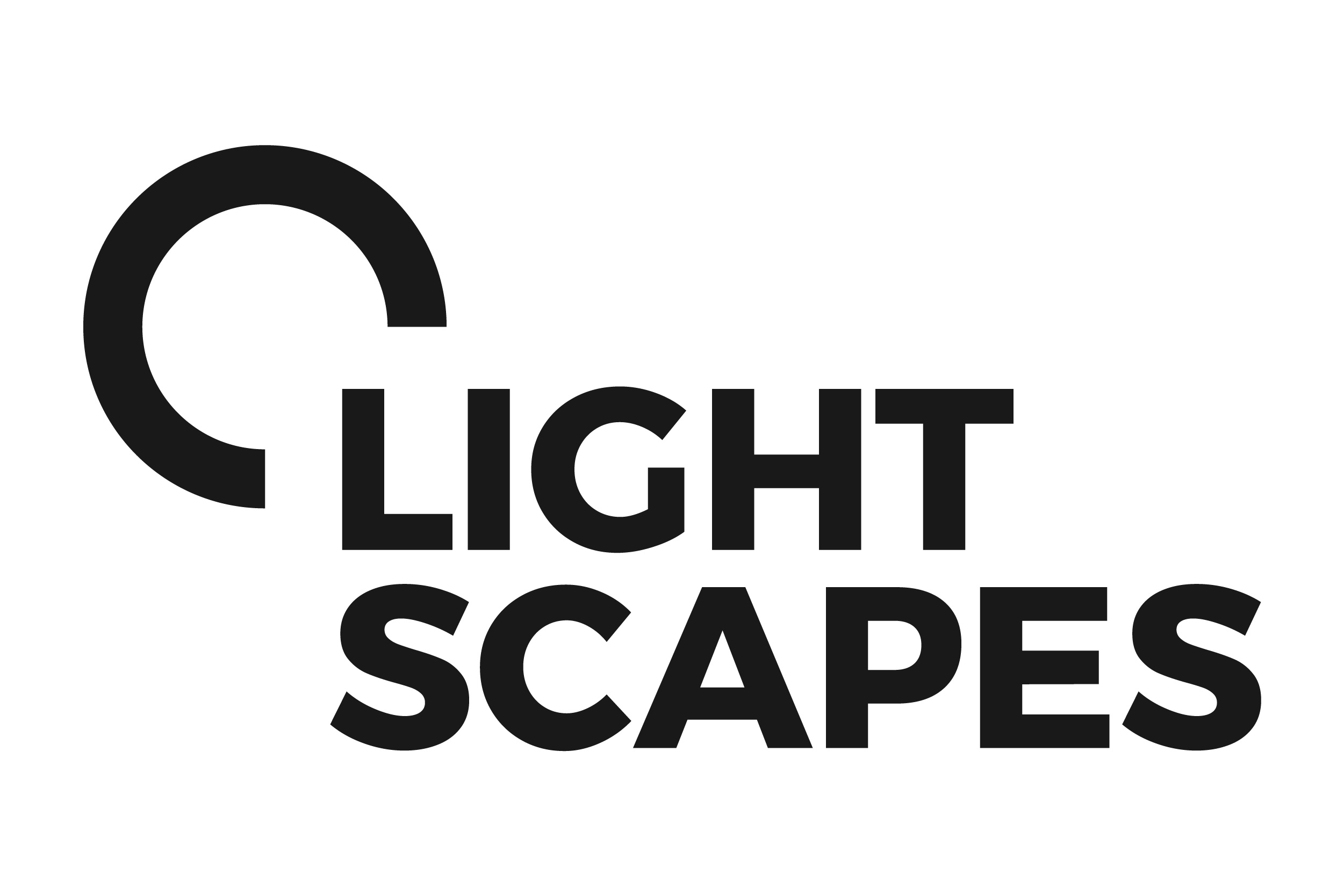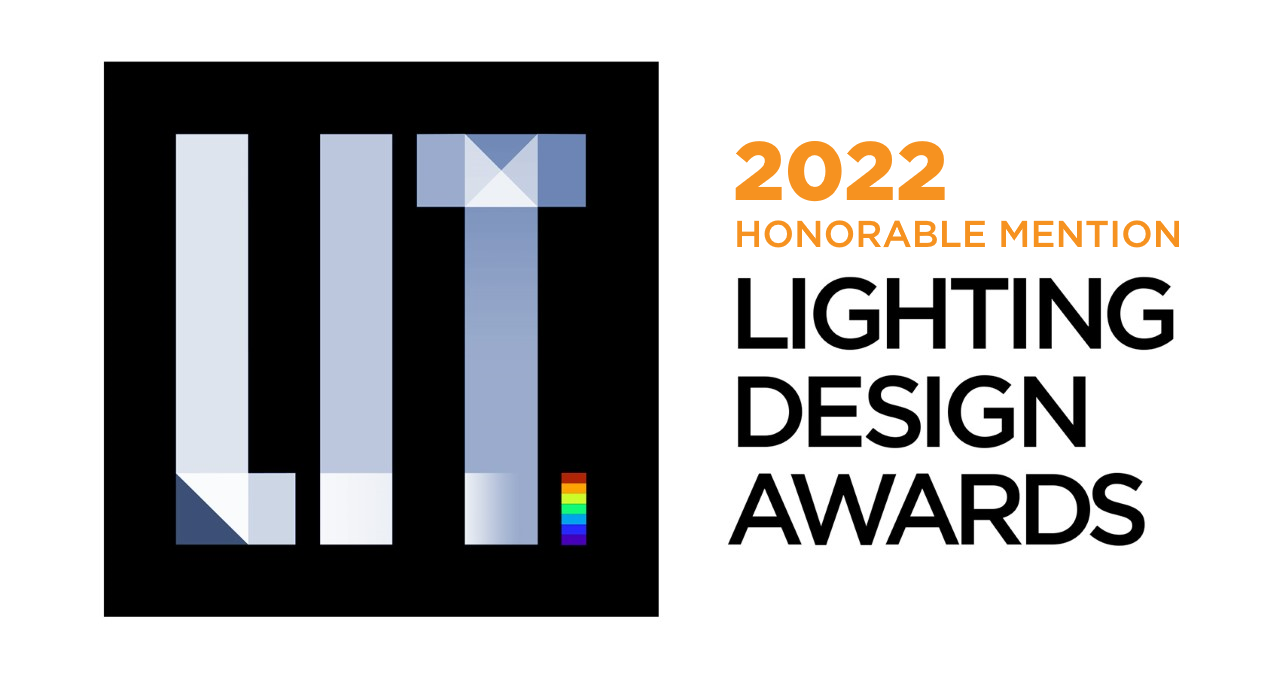Prize(s) Honorable Mentions
Lighting Design/Product Company Lightscapes Aps
Lead Designers Iben Winther Orton
Architecture Company Røbeck & Møller Architects
Interior Design Company Christensen & Co Architects
Client Technical University of Denmark, Campus Services
Photo Credits Line Juul Greisen, Kontraframe, Laura Stamer
Other Credits Malene Bach, Artist
Completion Date March 2021
Project Location Technical University of Denmark, Lyngby Campus, Denmark
Entry DescriptionInstead of traditional or automated sun shading, where the natural light quality deteriorates, we created a system of suspended textile screens, that diffuse sunlight and give an experience of movement through the high spaces around the inner core.
Now it is possible to sit in sun, shade or filtered daylight as you wish. At night, in combination with artificial light, these screens take on new life, as the play of color and the transparency changes over time.
The voluminous 7m high yellow brick core is now illuminated with a wallwash. This creates the visual trunk that supports the building.
In the foyer area, several smaller study pockets with directed light and manually adjustable light have been created, which are particularly suitable for immersion and/or group work,
The light is not oversized but designed for the exact required luxury needs and optical indoor climate. Therefore, the window strips are illuminated, which saved us 1/3 of the fittings in the ceilings.
The team created a stage curtain made of transparent multi-colored fabrics in several layers and in addition light film as "painting with light", which is projected onto the stage curtain.


