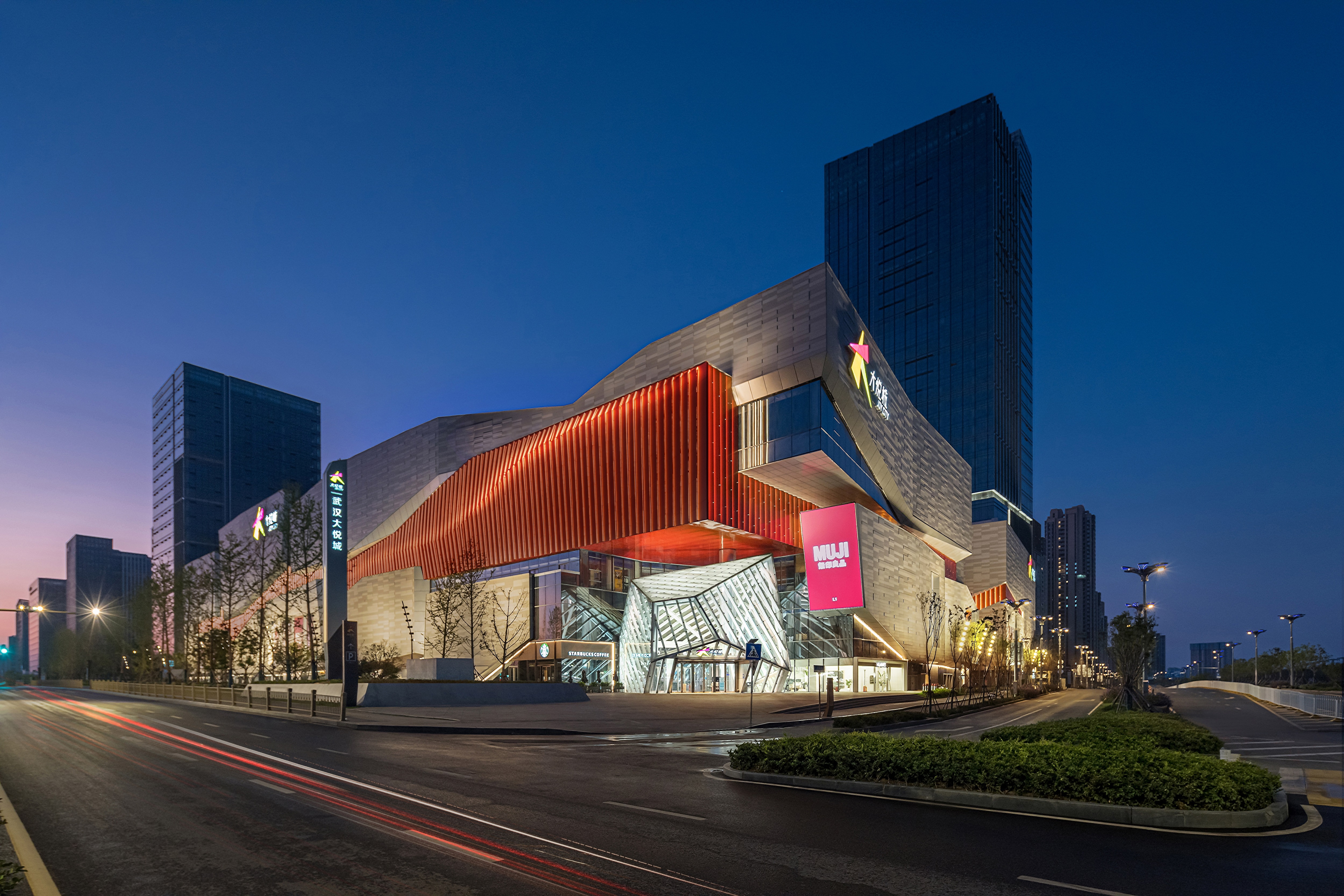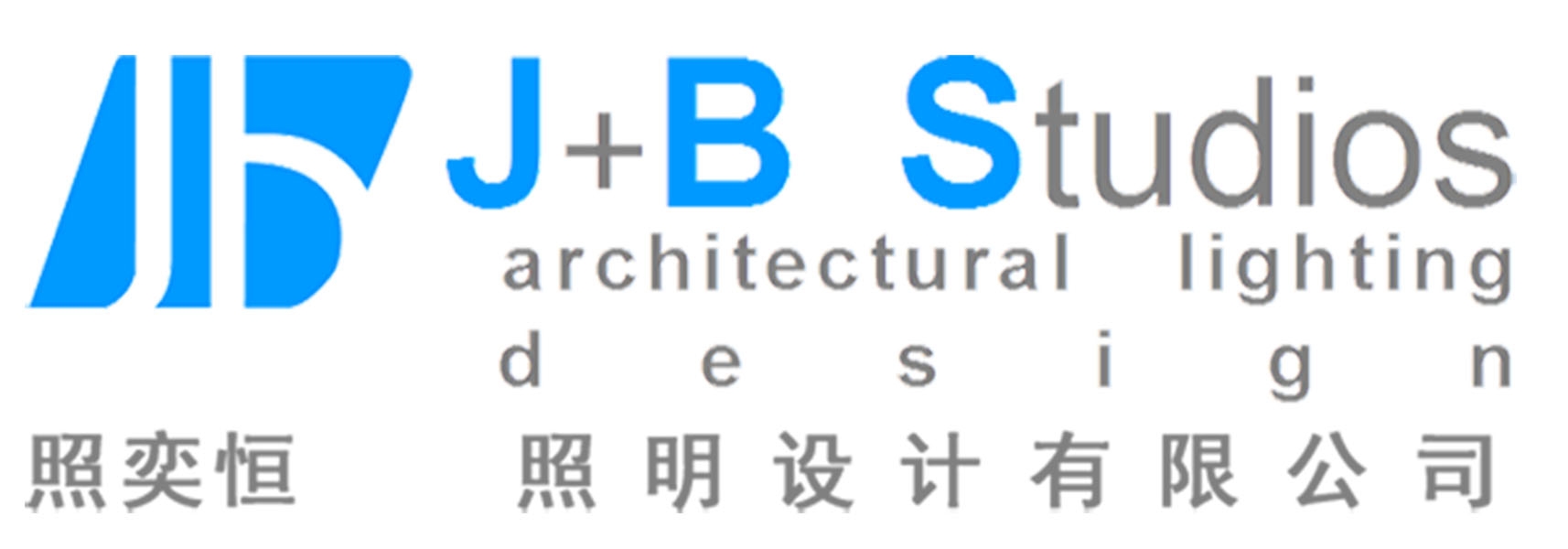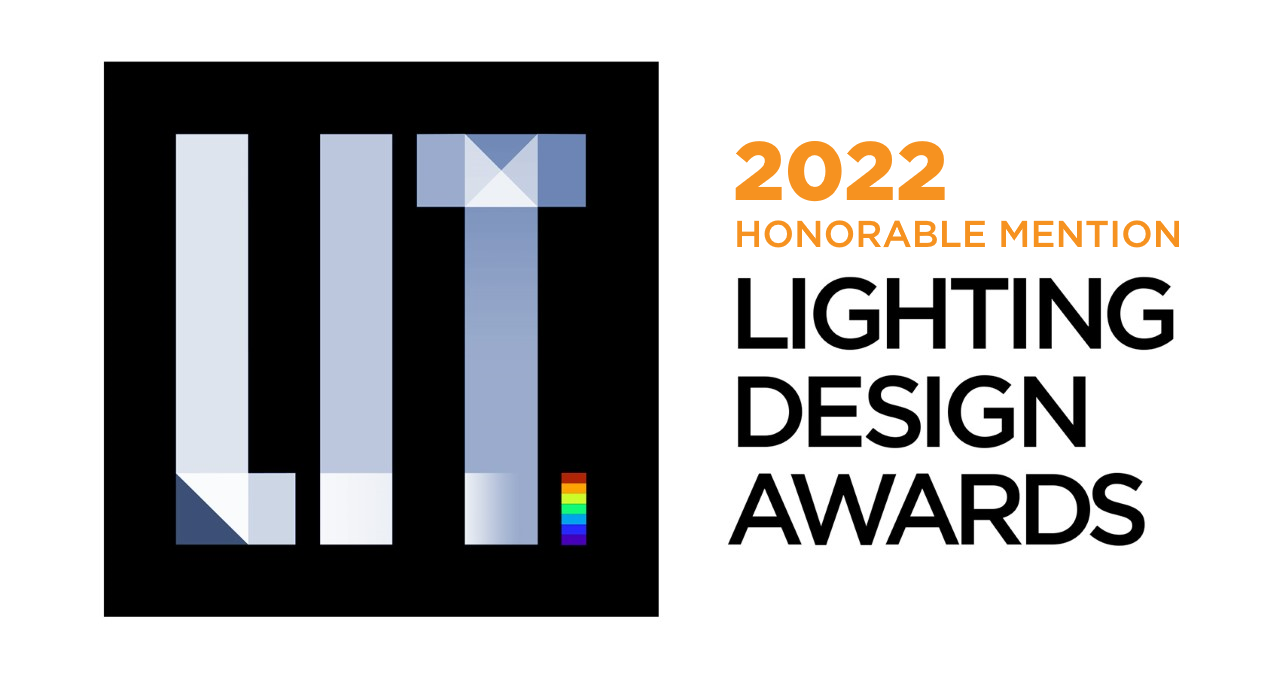Prize(s) Honorable Mentions
Lighting Design/Product Company J+B Studios Architectural Lighting
Lead Designers Hen-Chao Shih
Other Designer's names FengLang LiPingDeng
Architecture Company Benoy Architect
Interior Design Company HMA Architects & Designers
Client Grandjoy Holding Group Co., LTD.
Completion Date 2019-2022
Project Location Wuhan
Entry DescriptionLighting Concept:
Wuhan Optical Valley Joy City uses ‘Light’ as the core of the architectural design. It transforms this building to become an energy source. The façade is lit by wall washers, and it can enhance the textures and the heavy mass of the rock façade. The red gaps on the façade with dynamic light present the visual power of Magma erupts while the light spread out from the gaps.
4000K color temperature is used to enhance the structure of the main entrance. It looks like a diamond that is embedded into the structure and people will be attracted by this shining diamond while they approach the entrance.
Landscape:
The façade is combined by multiple elements such as rocks, plants, and glass that stacks on top of each other to form the different spaces of terraces, courtyards, and the plaza. The five-story high LED screen presenting flow images of waterfall in the south and the three-story high plant wall with wall washers in the north showing the sense of three dimensions and strong vitality of plant. The light boxes and the façade with different textures become a multi-layer change of light and shadow. The orange color bridge connects different terraces. It becomes a graceful orange waving ribbon with light at night.


