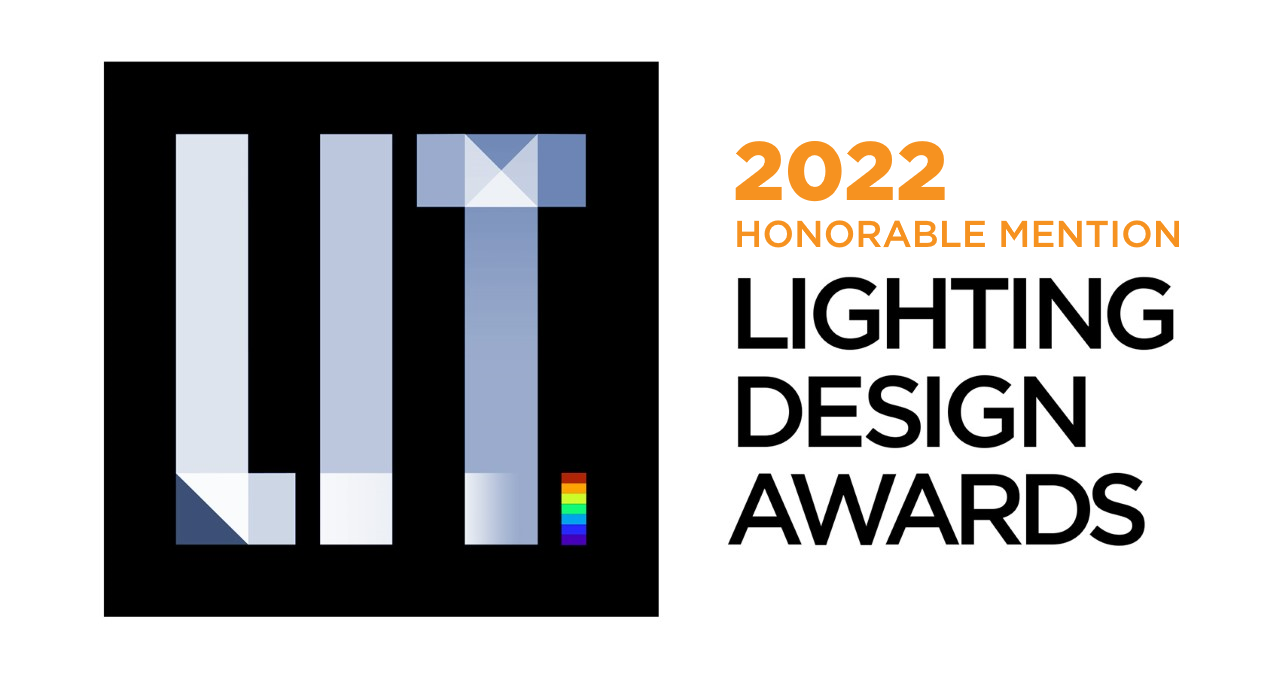Prize(s) Honorable Mentions
Lighting Design/Product Company 500 LUX Light Design Studio
Lead Designers Sergei Renzin
Architecture Company TSIMAYLO LYASHENKO PARTNERS
Client VESPER MOSCOW
Photo Credits VESPER MOSCOW
Completion Date March 2022
Project Location 16 1st Trudzhenikov Lane, Moscow
Entry DescriptionThe light design of the facades for us is always an extension of the architectural concept.
The main feature of the architecture of the Brodsky house are the snow-white arches, each of which connects two floors.
Following this principle we developed a light design concept for the façades, which we then implemented.
The building can be seen from all sides of the city center, so the lighting must be elegant and aesthetic.
As Brodsky is a top-class residential complex, it was important not only to emphasize the contour of the arch, but more importantly to prevent any light from entering into the windows of the demanding tenants.
It was an incredibly complex lighting task, because we used 14 different types of arches with different depths and geometries for the building.
We had to use a toroidal effect from a single point in each arch to accentuate the volume of the different arches, without allowing light to enter the windows of the occupants - not an easy task, admit it).
To solve this problem, we, together with the factory fixtures, erected a 3-storey mock-up and tested the light effect of each fixture before sending it to the site.


