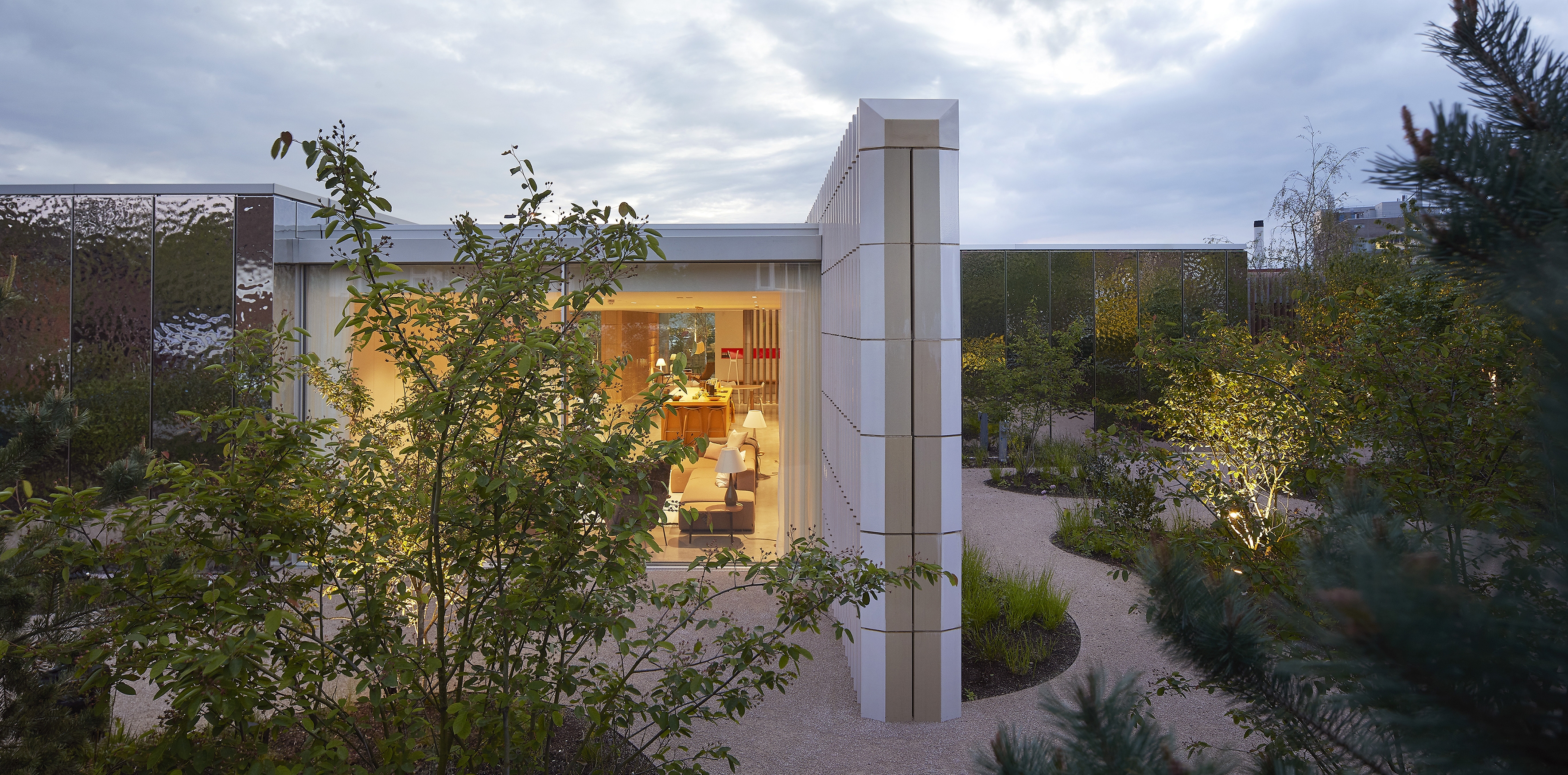Prize(s) Honorable Mentions
Lighting Design/Product Company SEAM Design
Lead Designers Marci Song
Other Designer's names Aticha Padungruengkit, Javier Aznarez
Architecture Company AL_A
Client Maggie’s Foundation
Photo Credits Hufton + Crow
Completion Date 2020
Project Location Southampton, UK
Entry DescriptionMaggie’s Centres are designed to provide a support for a person living with cancer or their family; a space to share experiences with others in a similar situation and to get support.
Inspired by the New Forest, Southampton’s Maggies is enveloped by a beautiful garden reflected in the building’s carefully selected finishes and materials. The light filled building emerges from the gardens like a lantern at night. Outdoor lighting creates a play of shadows and dappled light as it would be in the forest.
The spaces are organized around an open central space, where a large skylight creates focal point from where the private spaces radiate. The colours reinforce a connection to the earth and envelope the guests with a feeling of calm and wellbeing. Woven through the ceilings and details, the soft and warm internal lighting reaches outward from the central skylight to the perimeter. Full height glass allows for views to the sky while being protected by the surrounding trees and their reflections, obscuring views into private areas.
For the quiet rooms, adjustable coloured lighting allows for visitors to create different light settings that can empathize with their mood and contemplation.
Sympathetic to people and their families facing heavy challenges, the lighting endeavours to promote optimism and hope in spaces that are designed for emotional healing during difficult times.


